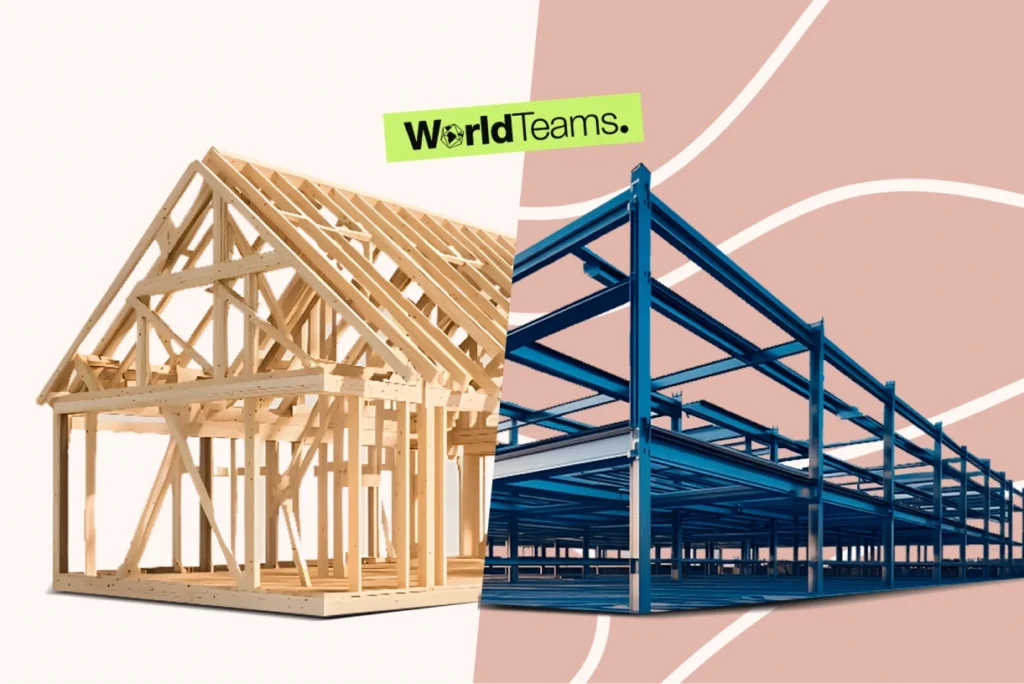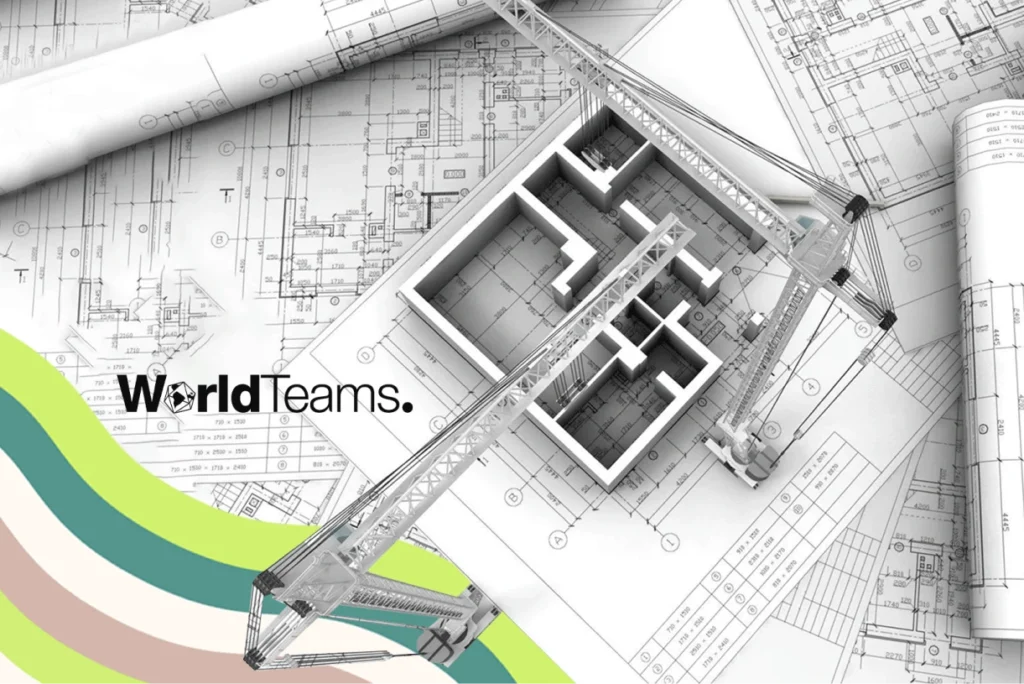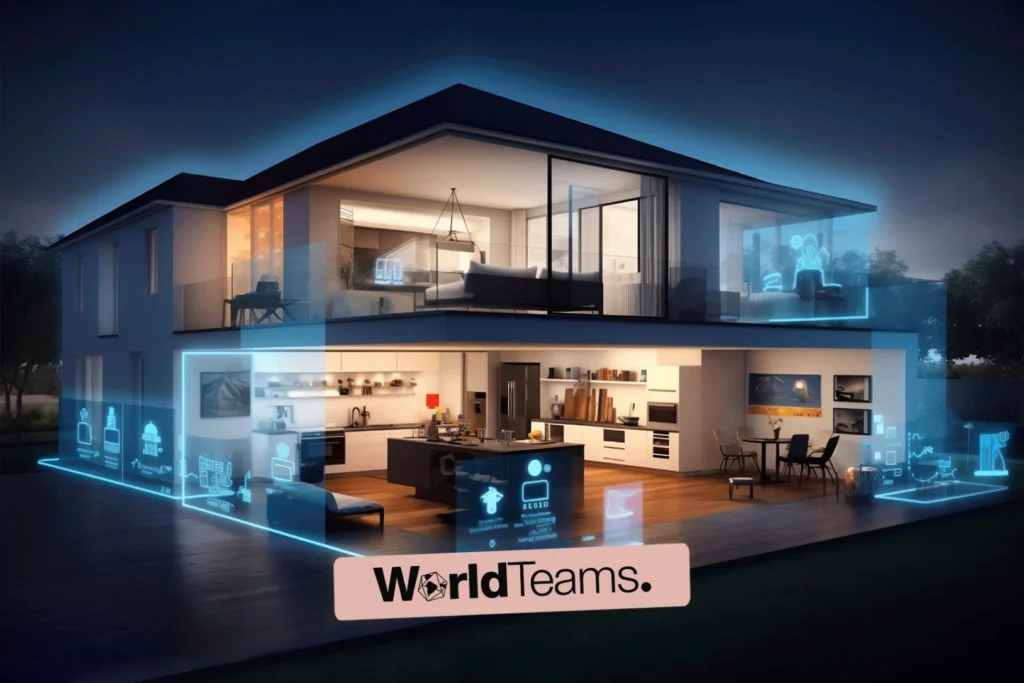Residential Architecture: America’s favorite styles today
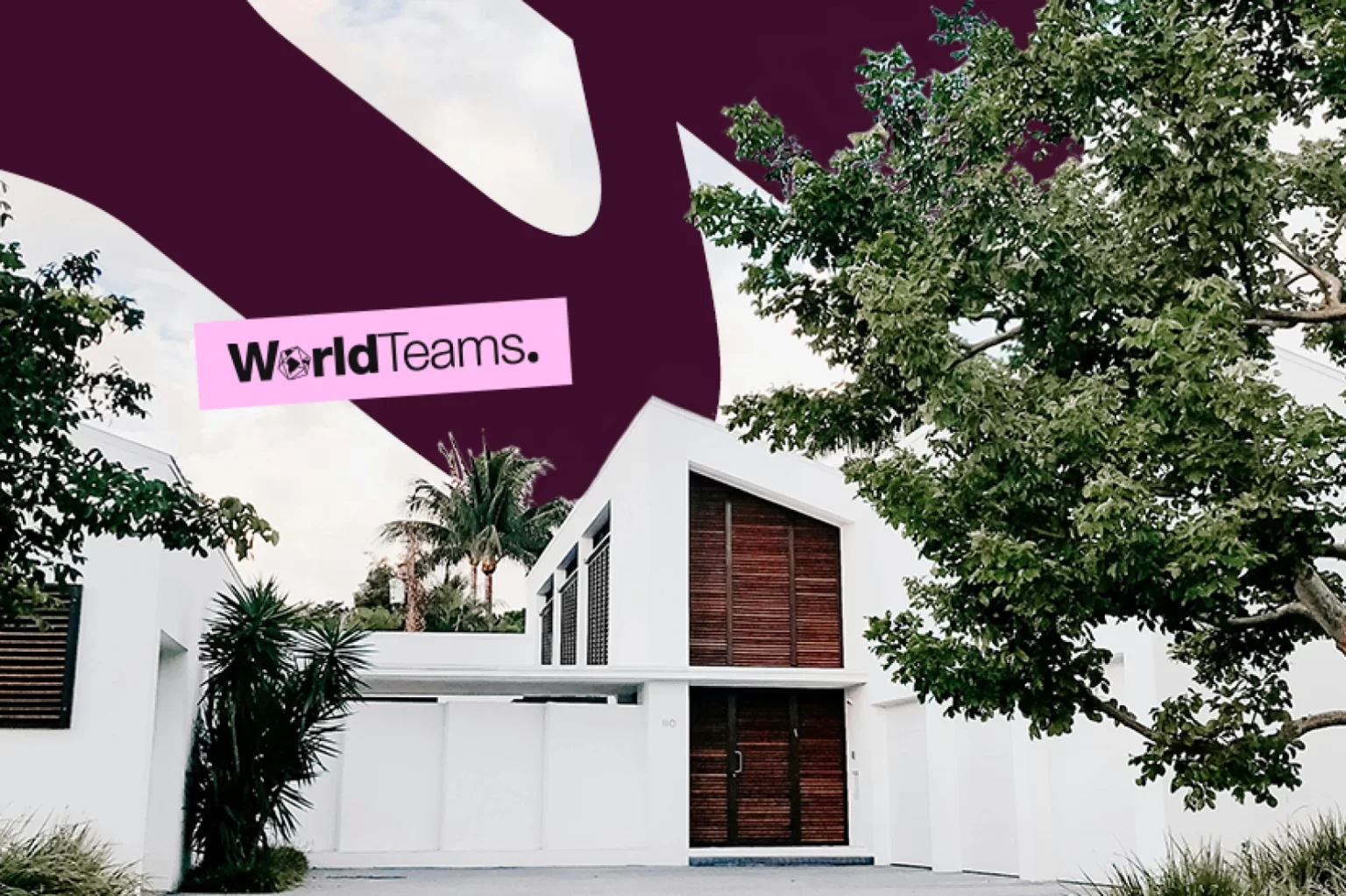
Residential architecture is a unique art form. A Residential Architect is all about translating a vision for a space, not a commercial one but a personal one – a home. From sprawling family estates to cozy city apartments, the places people live shape their everyday lives. As the architect, you can set the tone for those experiences.
This guide explores the world of residential architecture, exploring its entails and the paths to becoming a part of it.
What is Residential Architecture?
At its core, residential architecture is about crafting living spaces. These spaces range from contemporary residential architecture with clean lines and open floor plans to rustic retreats in nature. The true artistry lies in designing functional floor plans that capture the intended mood and atmosphere, whether a minimalist haven or a warm and inviting family space.
However, residential architectural design goes beyond single-family homes. It encompasses a wide variety of structures where people reside, including:
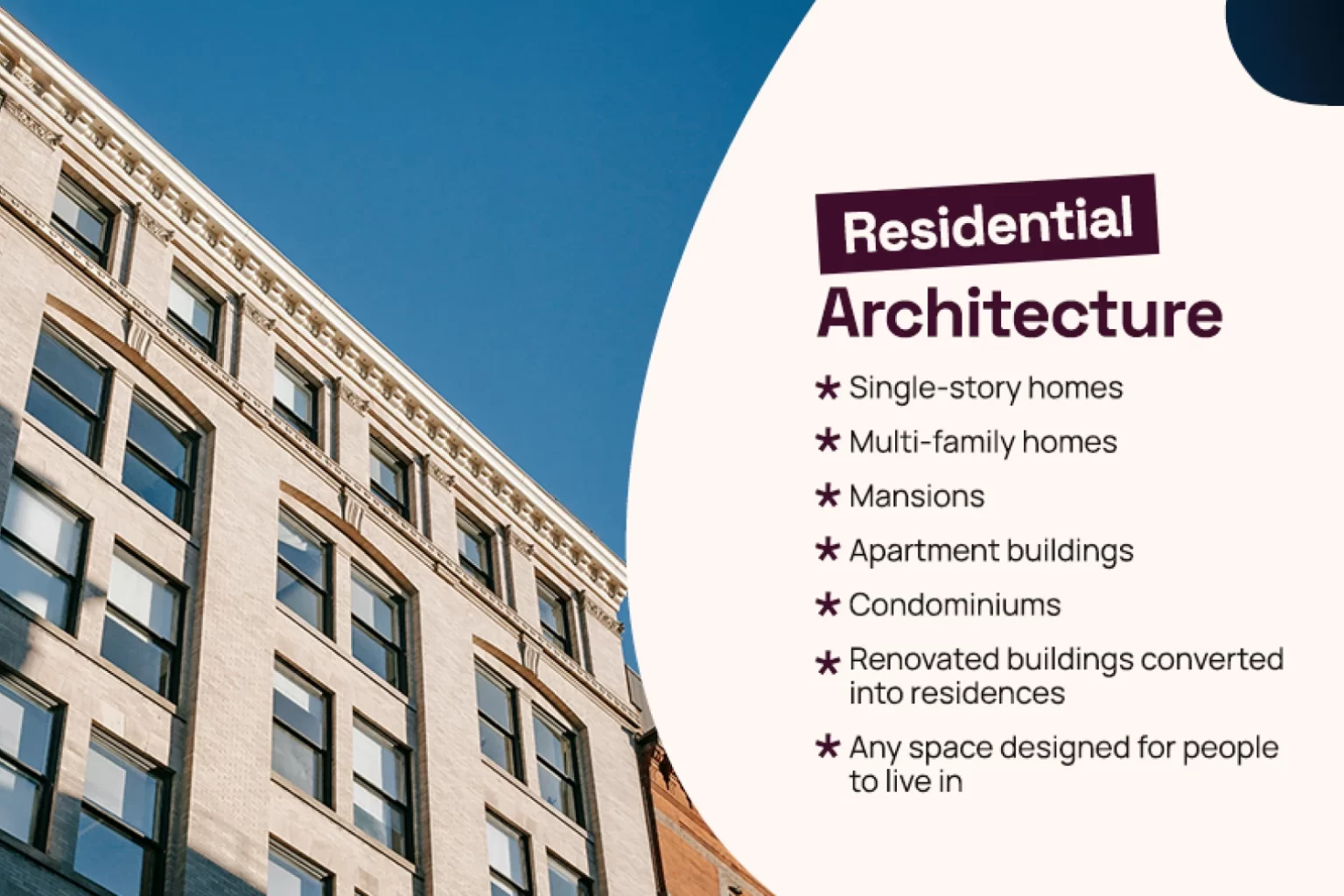
Key Considerations for Residential Architects
Understanding the different residential architectural styles, from modern to traditional Cape Cods, is just the first step. To thrive in this field, you need to balance various considerations, from client needs to the overall feel of the spaces you create.
If you’re drawn to residential architecture as a career path, here are some crucial aspects to keep in mind:
Client Needs
While there’s an artistic side to residential architecture, remember, it’s also a business. Client needs come first. Creativity and ideas are valuable, but you must collaborate with your clients. They’ll appreciate your input and may even encourage you to design freely, but ultimately, they’re the ones footing the bill. Their satisfaction hinges on listening to their needs.
Building Codes
An unhappy client can leave a bad review, but an unhappy local government can levy fines or even halt your construction project entirely. Building codes are another critical consideration for residential architects. Unleash your creativity and embrace your client’s vision, but always ensure it adheres to local building regulations.
Safety Issues
Following building codes goes a long way in addressing safety concerns. However, it’s important to take safety a step further. Consider the functionality of every home you design. Imagine real people using the space and ask yourself if there are any potential safety hazards. If so, find ways to modify the design to eliminate those risks.
Functionality
A home that stuns on the outside but disappoints on the inside falls short. Functionality is paramount in residential design. People spend a significant amount of time in their homes. If navigating the space is a hassle, it will negatively impact the residents’ experience. To prevent this, prioritize the floor plan as much as, or even more than, the exterior design.
Aesthetic Appeal
While functionality reigns supreme, aesthetics still matter. An industrial warehouse might be highly functional but lack visual appeal, making it an undesirable living space. As you delve into residential architecture, ensure you have the tools to create functional floor plans and design and visualize beautiful homes that reflect various architectural styles.
Grow your team and reduce costs with WorldTeams.

The Residential Architecture Process
So, you’re interested in joining the ranks of residential architects? You understand the various types of residential architecture and the key considerations for designing your first home. But how exactly does the design process unfold? Here’s a breakdown of the typical steps:
1. Schematic Design
This initial phase involves gathering information about the project. What overall look and feel does the client envision for the home? What are their must-haves and absolute dealbreakers?
With this information in hand, you’ll create a preliminary layout. This includes outlining the planned location of the structure, the rough sketch of exterior walls, interior spaces, and other floor plan elements. The goal here is to establish the space’s general size, placement, and functionality.
2. Design Development
If you and your client are on the same page after the schematic design phase, you can move on to design development. Here, you’ll solidify the floor plan and incorporate details like surface finishes, decorative elements, and furnishings.
Towards the end of this stage, you should have a detailed enough residential design to generate a realistic 3D rendering. This visual aid is crucial because clients may not have the same spatial visualization skills as you do. The 3D rendering will help them truly understand the design.
3. Feedback and Refinement
With a 3D floor plan ready, you’re in the intensive feedback stage. For this, you’ll need tools for easy design sharing in formats that work for you and your clients. The ability to make edits quickly, ideally in real-time during client meetings, is also essential.
4. Construction Documentation
After multiple revisions, you and your client should have a finalized home design. Once the client approves every detail, and you’re confident with the design’s integrity, it’s time to create the construction documentation.
Imagine this as a comprehensive set of blueprints encompassing nearly every conceivable angle of the home. These documents will include every last detail a construction crew needs to build the house precisely following your specifications. Don’t forget to consider residential landscape architecture in this phase to ensure a cohesive design that integrates the home with its surroundings. This step can significantly extend the project timeline without the proper tools and know-how. Having the right resources on hand before you begin is crucial.
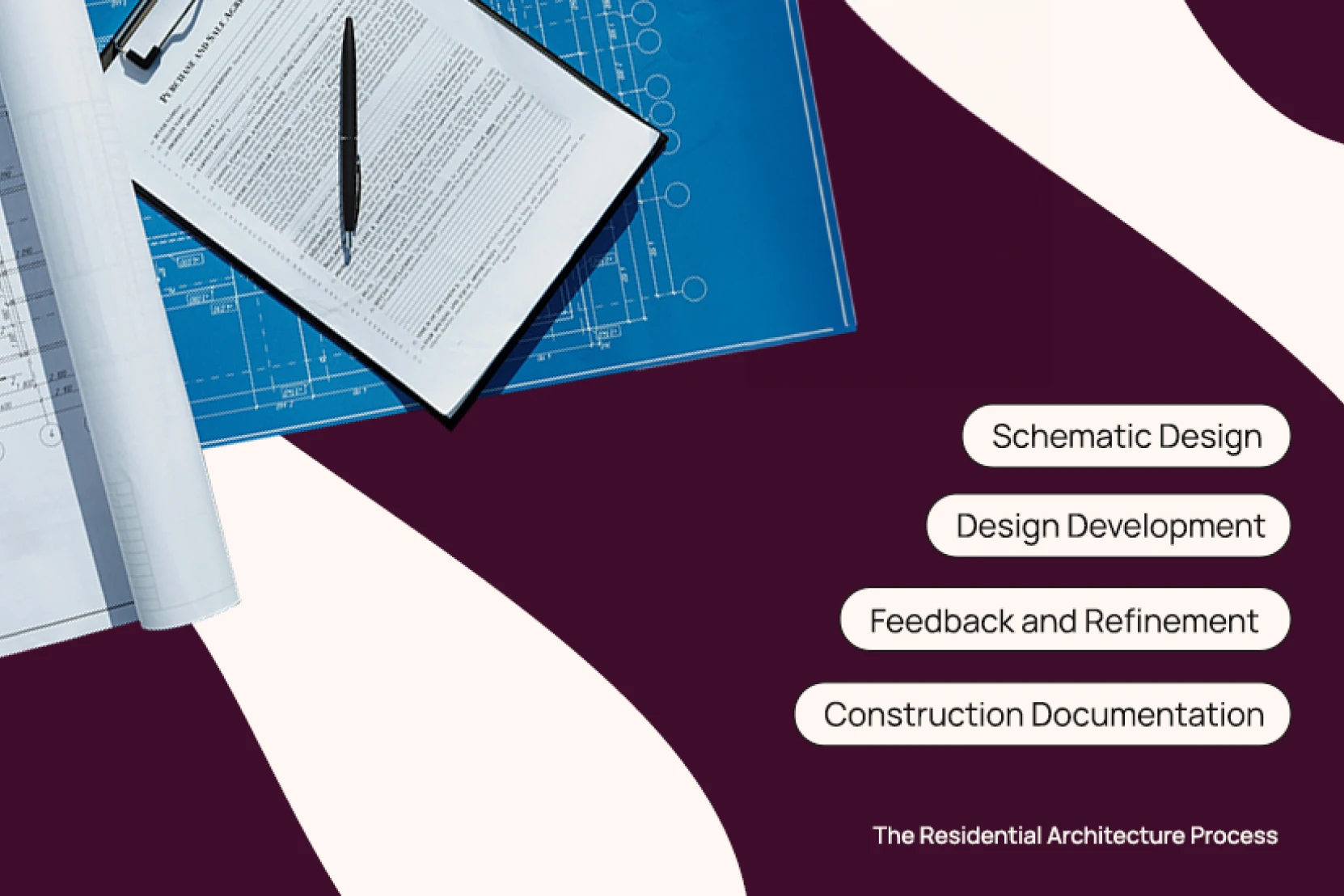
How Software Can Empower Residential Architects
Accelerated Floor Planning
Residential architecture is no easy feat. While the creative aspect is undeniably rewarding, the job comes with challenges. Fortunately, software solutions like WorldTeams can significantly streamline the process, making it more efficient and enjoyable. Here’s how:
Generating Photorealistic Designs
Sharing your design vision is as easy as a few clicks with WorldTeams. Initiate the photorealistic rendering process, and within minutes, you’ll have a stunning, high-definition representation of your residential design. Generate multiple renderings showcasing various angles and lighting to ensure your client grasps the full scope of the project.
Enhanced Client Collaboration
The ability to generate detailed visualizations quickly and cost-effectively fosters better client collaboration and, ultimately, higher satisfaction. 3D renderings are invaluable tools that allow clients to picture themselves in the space and provide feedback that accurately reflects their needs and desires for the project.
Fast-Tracked Client Approvals
When client feedback comes in, you don’t have to start from scratch. With WorldTeams, you simply reopen the project and make the necessary adjustments. It’s a matter of hours rather than minutes—a significant time-saving benefit for your business.
Reduced Conceptual Design Costs
Professional 3D renderings can cost thousands of dollars, and multiple iterations can translate to several thousand dollars and lost productivity weeks. WorldTeams eliminates this extra expense by generating beautiful 3D renderings instantly, significantly reducing project costs.
Furthermore, WorldTeams’ expedited design process translates to lower labor costs. All these factors combined contribute to higher profit margins per project and free up more time to pursue new ventures.

Bring Your Dream Home to Life
Now that you’ve explored the world of residential architecture and the design process, you might be itching to turn your vision into reality. But finding the right architect can feel daunting. This is where WorldTeams comes in.
We understand that crafting a dream home requires a special kind of expertise. That’s why we offer a solution unlike any other – access to a curated talent pool of the top 3% of global residential architects. Imagine collaborating with a professional who possesses exceptional design skills and a deep understanding of the nuances of residential architecture.
Here’s why partnering with WorldTeams is the smartest move for your residential architecture project:
With WorldTeams, you don’t just hire an architect; you gain a trusted partner dedicated to transforming your vision into a stunning and functional living space. Contact us today, and let’s start building your dream home together.







