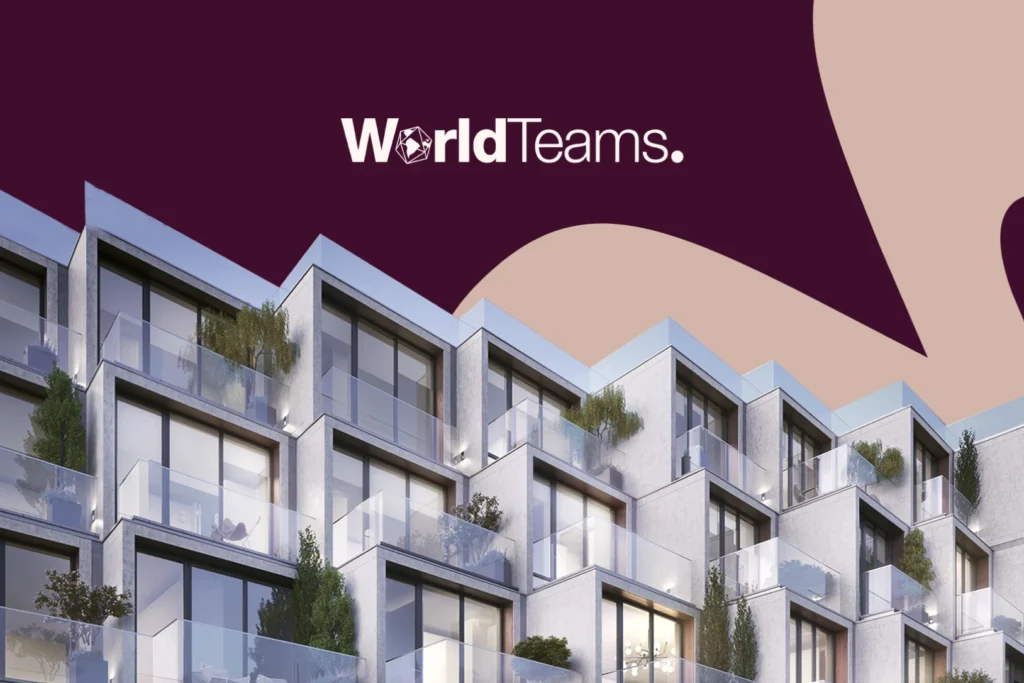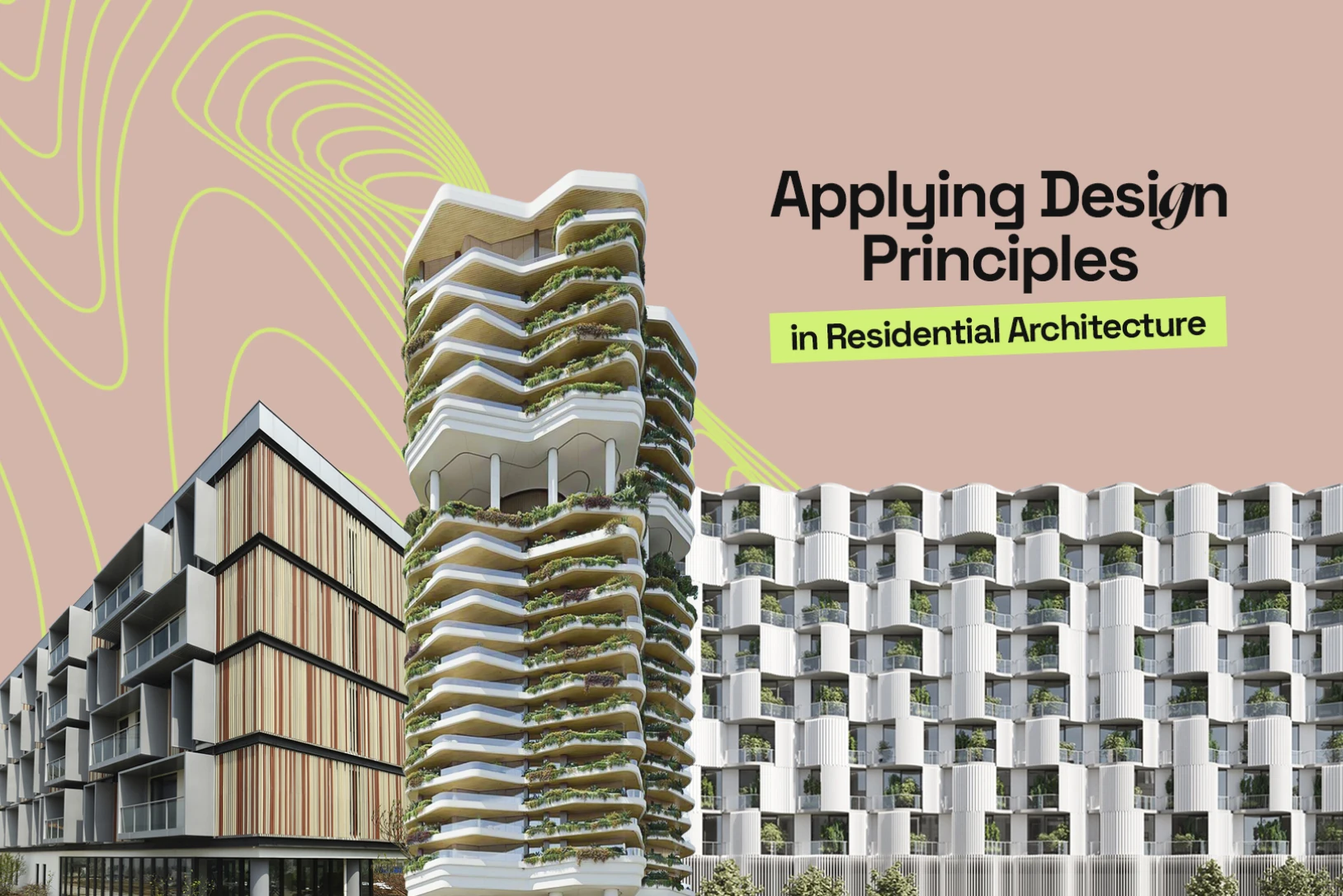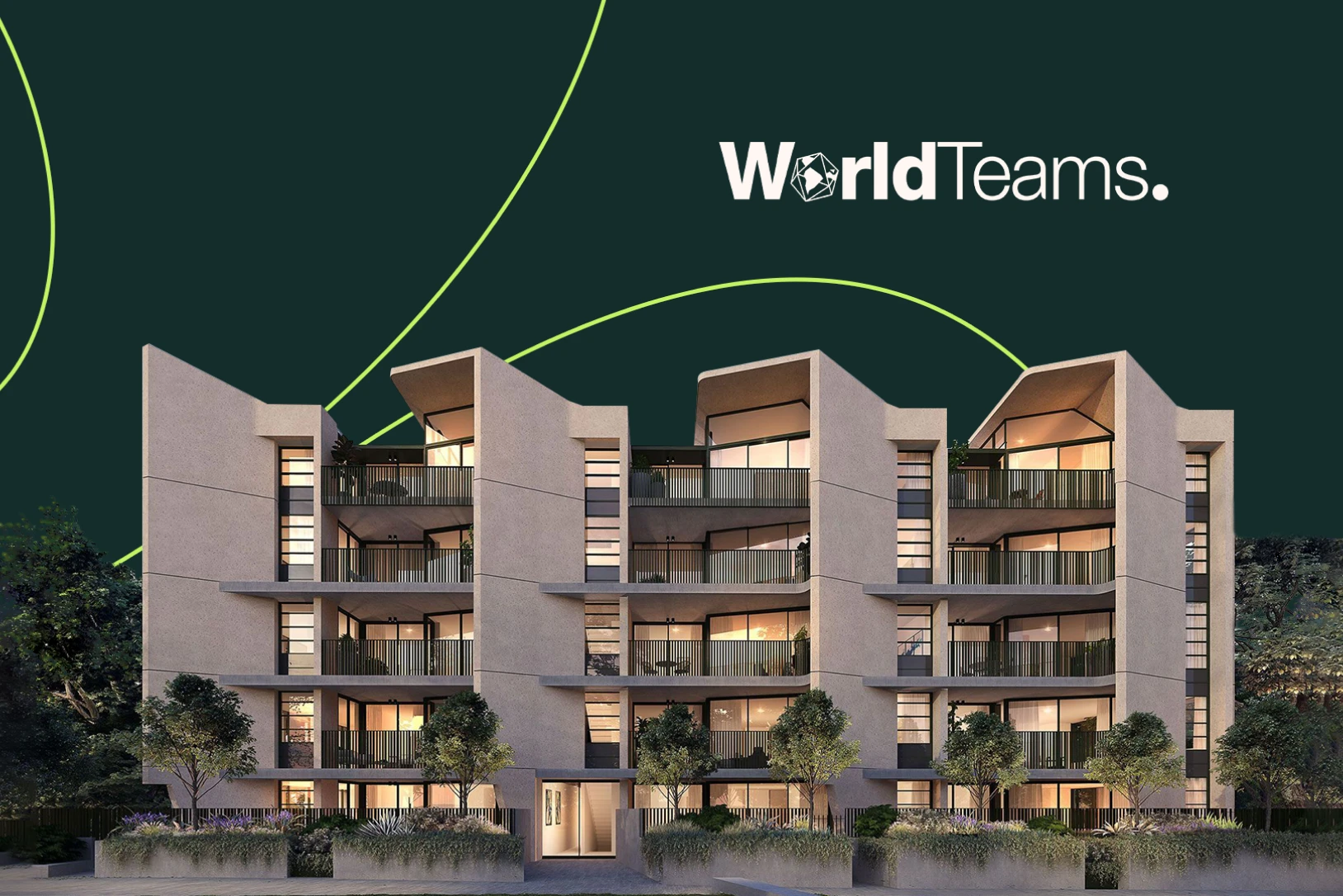Design Principles in Architecture for Residential Projects

Residential architecture is more than just building houses—it’s about creating spaces that reflect human needs, comfort, lifestyle, and aesthetic values. Applying design principles in architecture is essential to achieve this harmony. These principles shape everything from a home’s layout and spatial flow to its form, materiality, and connection to its environment.
In this article, we’ll explore how the architecture design principles are applied specifically in residential projects. Whether you’re an architect, homeowner, or developer, understanding what are the principles of design in architecture can lead to more thoughtful and functional homes. We’ll also touch on the benefits of outsourcing architectural services and how it can elevate the design process.
What Are the Principles of Design in Architecture?
Before diving into how these principles apply to residential projects, let’s define the principles of design in architecture. These foundational guidelines ensure that a building is not only visually appealing but also practical and meaningful.
1. Balance
Balance refers to the distribution of visual weight within a space. In residential architecture, balance can be symmetrical (like a colonial-style home) or asymmetrical (often seen in modern, open-plan layouts). Achieving balance helps create comfort and stability in design.
2. Proportion and Scale
These principles focus on the size relationship between different elements. In a house, ensuring that doors, windows, ceilings, and furnishings are proportional to one another enhances flow and functionality.
3. Rhythm
Rhythm in architecture involves repetition and pattern. This might be seen in window placements, lighting fixtures, or wall treatments, helping guide the eye naturally through the space.
4. Emphasis
Every home should have a focal point—a fireplace, a grand staircase, or a panoramic view. Emphasis guides users’ attention and defines the narrative of the space.
5. Harmony and Unity
All design elements should feel like they belong together. Colors, materials, and forms should complement each other, resulting in a unified aesthetic.
while hiring the best talent in 2026

Applying Design Principles in Residential Architecture
Let’s take a look at how these design principles in architecture are implemented in real-world residential projects.
Site Orientation and Natural Light
One of the first steps in a residential design is understanding the site. Positioning the home to take advantage of natural light improves both energy efficiency and livability. This approach ties into harmony and rhythm—ensuring light moves throughout the home as the day progresses.
Interior Flow and Functionality
A well-designed home considers how residents move through the space. Open-concept living areas, direct paths to bedrooms, and conveniently placed bathrooms are all examples of applying proportion and balance.
For instance, placing a kitchen island in the center of an open-plan kitchen and living room allows for better traffic flow and serves as a focal point, checking the boxes for both emphasis and functional design principles architecture.
Material Selection
Choosing materials is a crucial part of achieving unity and balance. Natural woods, sustainable materials, and region-specific finishes all help tie the interior and exterior together.
When designing with architectural design services, professionals often select complementary palettes that not only look beautiful but also meet environmental and structural demands.

Innovations in Residential Design Through Architectural Principles
Modern residential projects go beyond basic shelter—they are intelligent spaces built with intention. Some examples include:
Common Challenges and How Good Design Solves Them
Small Lot Sizes
Urban areas often require creative solutions for limited space. Here, scale and proportion become critical. Multi-functional furniture, open layouts, and vertical storage make small homes feel larger.
Diverse Client Needs
Every homeowner is different. Some need accessibility features, while others want luxury or minimalism. Good architectural services rely on universal design principles in architecture to customize without compromising design integrity.
Budget Constraints
Staying within budget doesn’t mean sacrificing design. Skilled teams use clever design, modular construction, and cost-effective materials to deliver quality results.
Why Design Principles Matter More in Residential Projects
Homes are deeply personal spaces. Unlike commercial or public architecture, residential design must cater to emotional needs, daily routines, and long-term aspirations.
A well-designed home that follows architecture design principles offers:
These benefits underscore the importance of working with professionals who understand what are the principles of design in architecture and how to apply them thoughtfully.
The Role of Technology in Applying Architectural Principles
Technologies such as BIM (Building Information Modeling) and 3D rendering tools help architects visualize and test how design principles in architecture play out before construction begins.
These tools ensure:
When these tools are integrated into workflows by expert teams, the result is more efficient design and fewer surprises during construction.
Outsourcing Architectural Services for Residential Design
If you’re a firm or individual overwhelmed by growing demand or tight deadlines, outsourcing architect services can be a game-changer.
Here’s why:
Architecture outsourcing services like WorldTeams offer tailored solutions for residential projects, from conceptual design to construction documentation.

Final Thoughts: Bring Residential Designs to Life with WorldTeams
At WorldTeams, we know that every residential project starts with a vision—but it takes skill and collaboration to turn that vision into reality. Our team of experienced designers, drafters, and 3D visualizers deeply understand the design principles in architecture and apply them to ensure your projects are functional, beautiful, and cost-effective.
Whether you’re a firm looking to scale or a developer seeking fresh, creative input, our outsourcing architectural services help you bring your residential ideas to life. Let us support your journey—from schematics to stunning client presentations—with precision, passion, and purpose.









