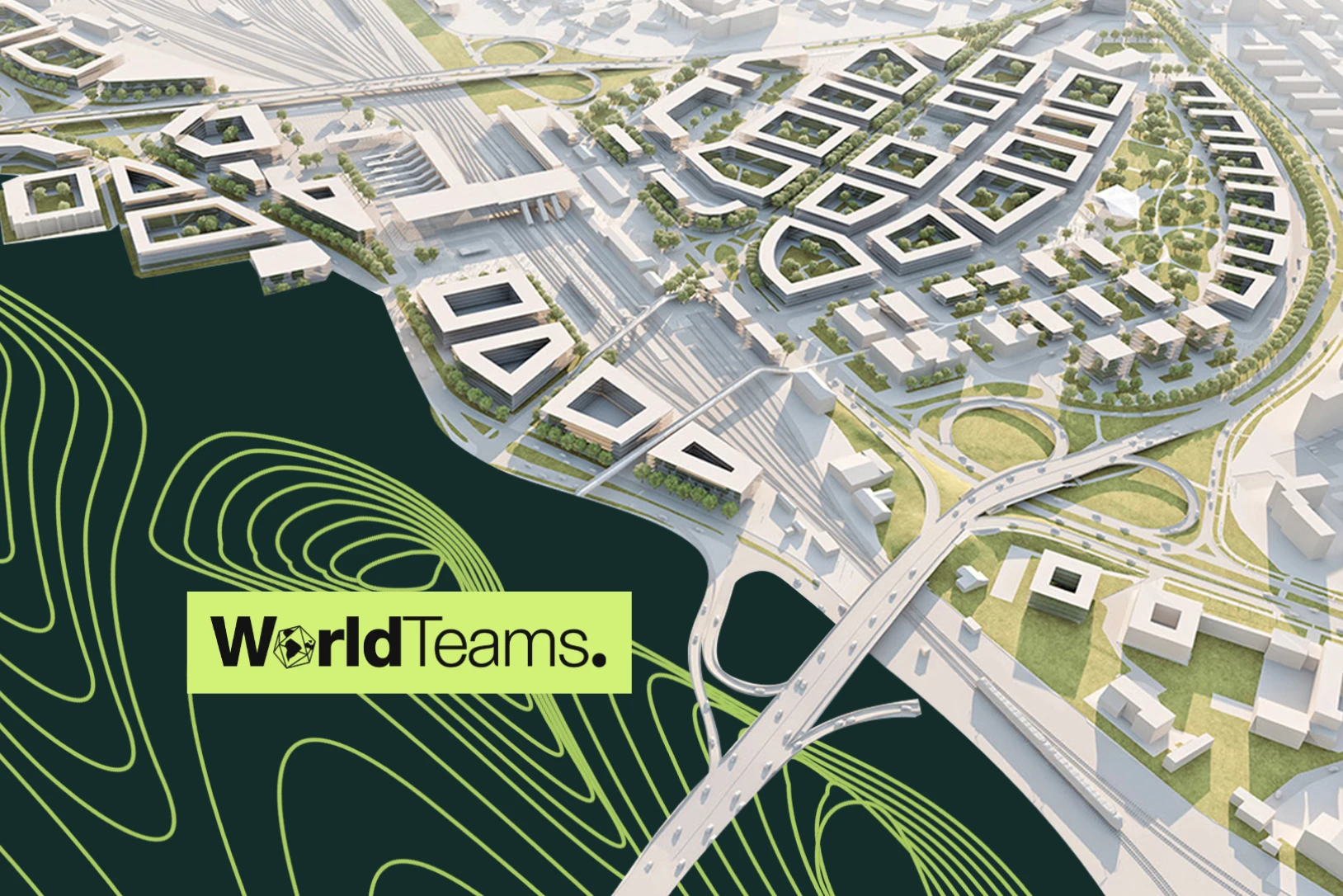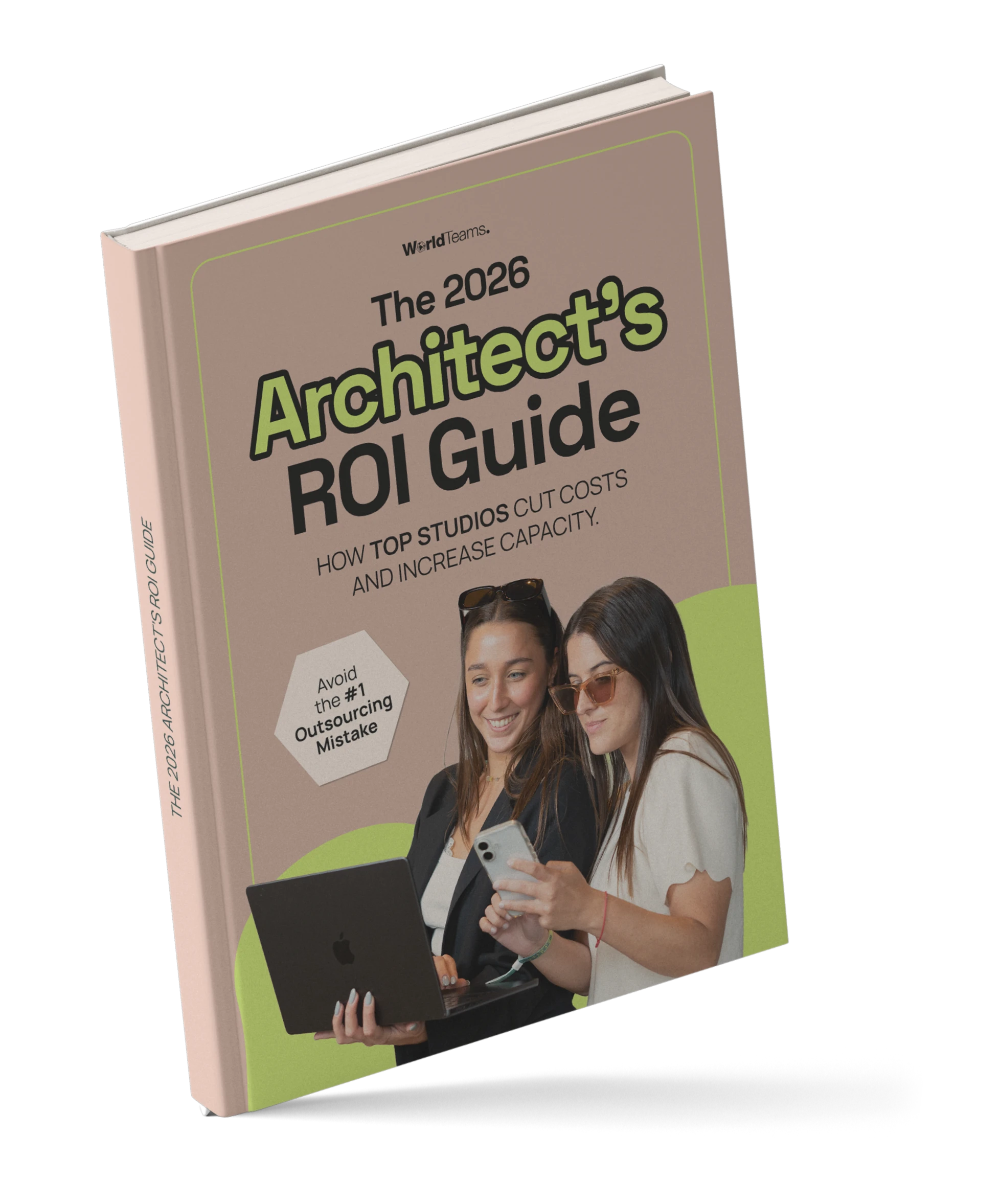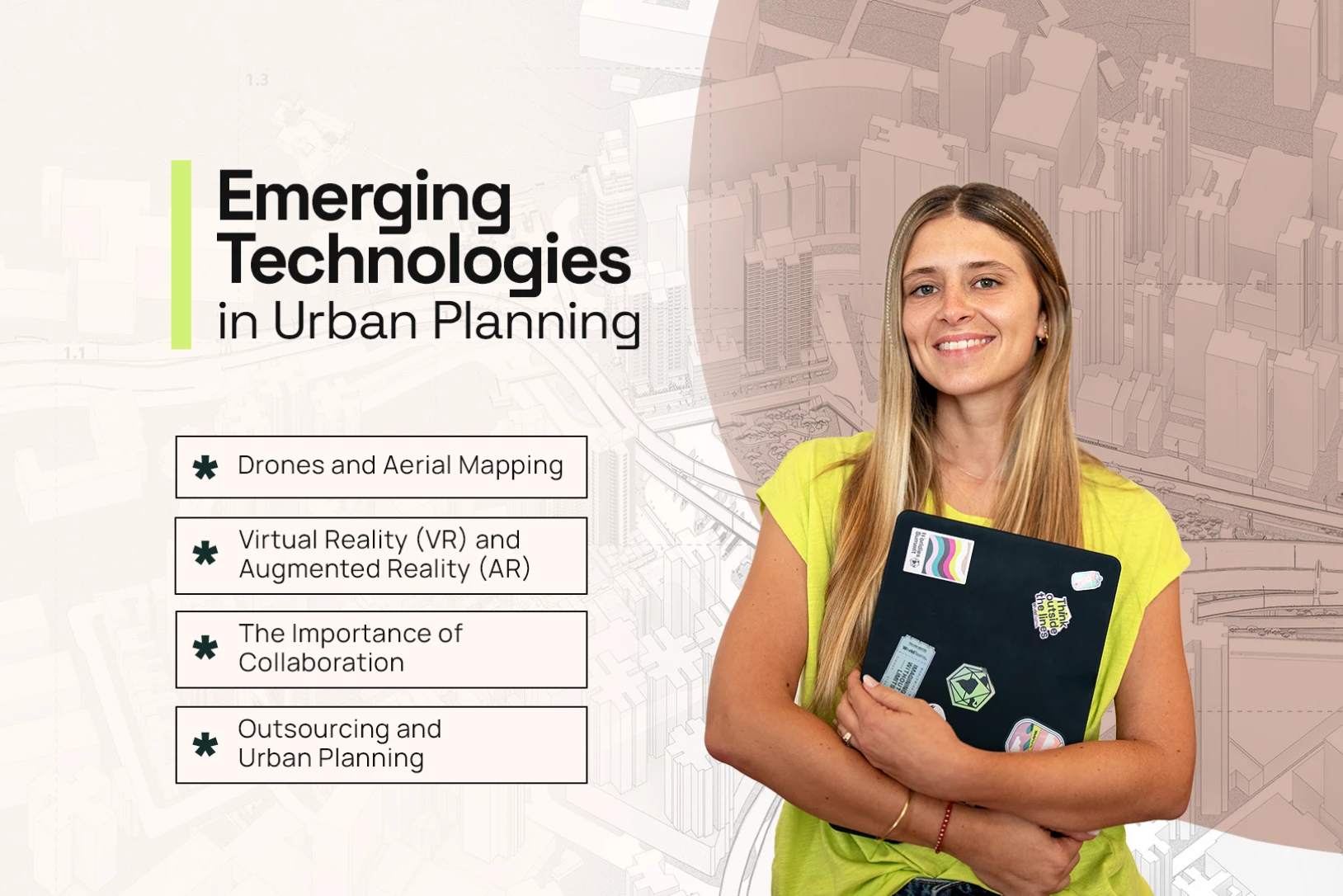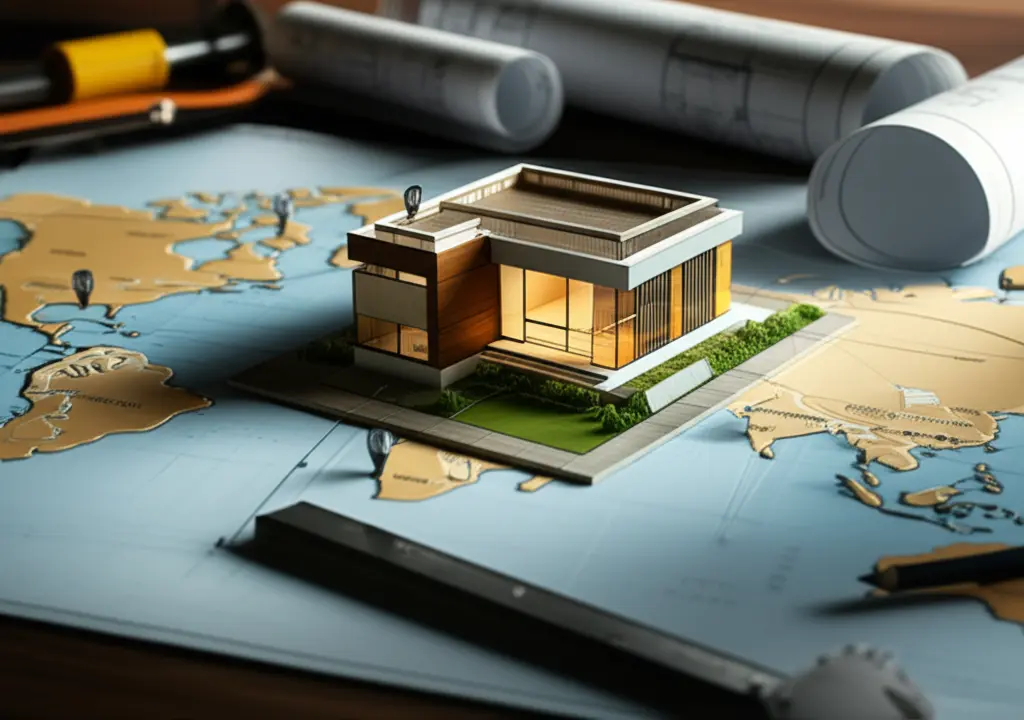Urban Planning Tools Every Architect Should Know

Urban planning plays a foundational role in how we shape our cities, towns, and communities. Whether you’re working on small-scale housing or large infrastructural projects, understanding and utilizing the right urban planning tools can significantly enhance the efficiency and effectiveness of your architectural work. In this article, we’ll explore the most essential tools and software used in modern urban planification, highlight their impact on city design, and show how architects can leverage them to elevate their designs.
What Is Urban Planning?
Before diving into the tools, let’s clarify: what is urban planning? Urban planning is the technical and political process concerned with the development and design of land use and the built environment. It encompasses everything from zoning and transportation networks to environmental preservation and community well-being.
Urban planning guides the physical layout of cities and involves considerations like sustainability, accessibility, housing, and infrastructure. The process ensures that development aligns with the needs of the population, supports economic growth, and minimizes environmental impact.
The Role of Architects in Urban Planning
While urban planners typically focus on large-scale strategy, architects are critical in bringing those strategies to life through concrete design solutions. From designing buildings that fit into the larger cityscape to contributing to the development of public spaces, architects must be familiar with urban planning services and tools that help bridge planning and implementation.
while hiring the best talent in 2026

Essential Urban Planning Tools for Architects
Below is a list of essential tools every architect involved in urban planification should know about. These tools help professionals understand spatial relationships, visualize city layouts, and analyze environmental, social, and economic impacts.
1. Geographic Information Systems (GIS)
GIS software such as ArcGIS or QGIS allows architects and planners to visualize, analyze, and interpret spatial data. It helps in mapping zoning laws, population density, environmental risks, and much more. GIS is a must-have for anyone involved in urban planning services as it brings a data-driven approach to decision-making.
2. AutoCAD Civil 3D
AutoCAD Civil 3D is widely used in infrastructure design and urban planning. It enables the creation of topographic maps, site layouts, and road designs, making it a great tool for collaboration between engineers, architects, and planners.
3. SketchUp
SketchUp is a user-friendly 3D modeling tool that’s ideal for visualizing urban layouts and buildings. It integrates well with geographic data, helping architects design within the broader urban context. It’s particularly helpful in community presentations and stakeholder reviews.
4. CityEngine
CityEngine, developed by Esri (the makers of ArcGIS), is perfect for procedural city modeling. It’s excellent for creating large-scale urban environments and is frequently used in simulations and master planning. Architects can use CityEngine to assess design scenarios in relation to city growth and zoning policies.
5. Rhino and Grasshopper
Rhino, along with its plugin Grasshopper, allows for parametric design, which is increasingly used in urban planification. Architects can simulate environmental factors, analyze sunlight, and create adaptable urban forms based on real-time data.
6. Adobe Creative Suite
While not a traditional urban planning tool, Adobe tools like Illustrator and InDesign are vital for creating visual presentations and documentation. These tools help architects effectively communicate design ideas and planning proposals.
7. UrbanFootprint
UrbanFootprint is a cutting-edge urban planning platform that provides access to hundreds of datasets and allows for scenario modeling. It’s particularly helpful in visualizing the outcomes of policy decisions and in crafting resilient, equitable cities.

Emerging Technologies in Urban Planning
The field of urban planning is rapidly evolving with the integration of advanced technologies. Tools powered by AI and machine learning are helping predict traffic flows, population movements, and environmental impact. These insights support data-informed decisions, which are increasingly essential in sustainable urban development.
Drones and Aerial Mapping
Drones provide high-resolution imagery and 3D mapping capabilities, essential for site analysis and development planning. Combined with software like DroneDeploy or Pix4D, they allow for quick and accurate assessments of large areas.
Virtual Reality (VR) and Augmented Reality (AR)
VR and AR tools help in immersive visualizations of proposed urban designs. Architects and planners can walk through a future development before a single brick is laid, enhancing both design precision and stakeholder engagement.
The Importance of Collaboration
Using these tools effectively requires collaboration between architects, planners, engineers, and local governments. Successful urban planning services depend on the integration of multiple perspectives and expertise. By understanding and contributing to this broader process, architects can ensure their designs are not only beautiful but also practical and future-proof.
Outsourcing and Urban Planning
In today’s globalized world, many firms are turning to outsourcing architectural services to manage costs and scale teams. Partnering with firms that specialize in architecture outsourcing services can provide access to skilled professionals in drafting, modeling, and planning. This approach allows architecture firms to remain competitive and flexible without compromising quality.
Whether it’s outsourcing visualization tasks, schematic designs, or full architectural design services, global teams can play a crucial role in supporting complex urban planning projects.

Final Thoughts: Scale Your Urban Planning Projects with WorldTeams
Urban planning is a dynamic and essential field that calls for a multidisciplinary approach. By leveraging the right tools—from GIS to VR—architects can contribute meaningfully to shaping better, smarter cities. At WorldTeams, we specialize in providing top-tier outsourcing architectural services, offering skilled professionals in urban planification, drafting, 3D visualization, and more. Whether you need support with early-stage research, zoning analysis, or visual communication, our team is ready to enhance your architectural capabilities. Let’s build the cities of tomorrow, together.









