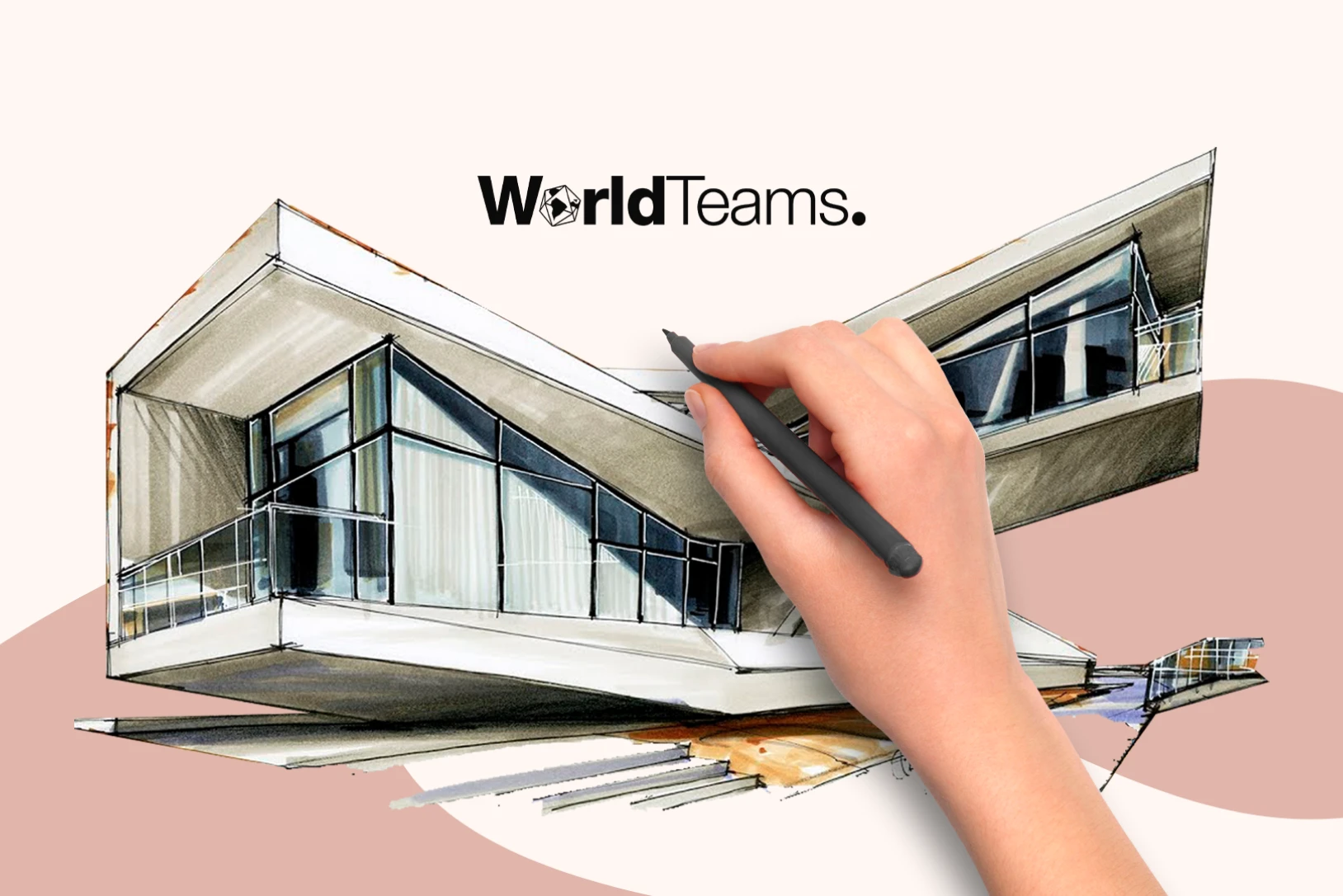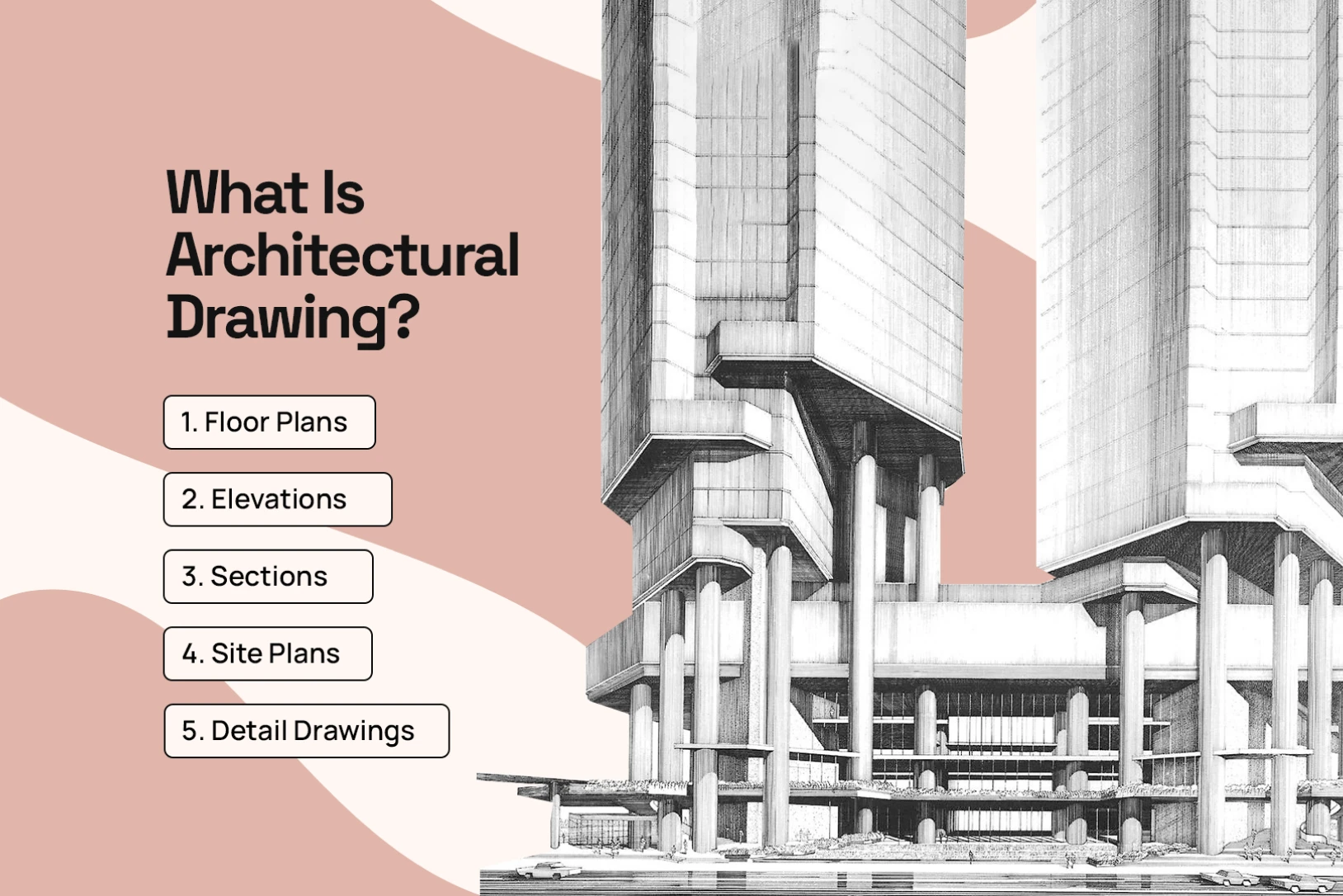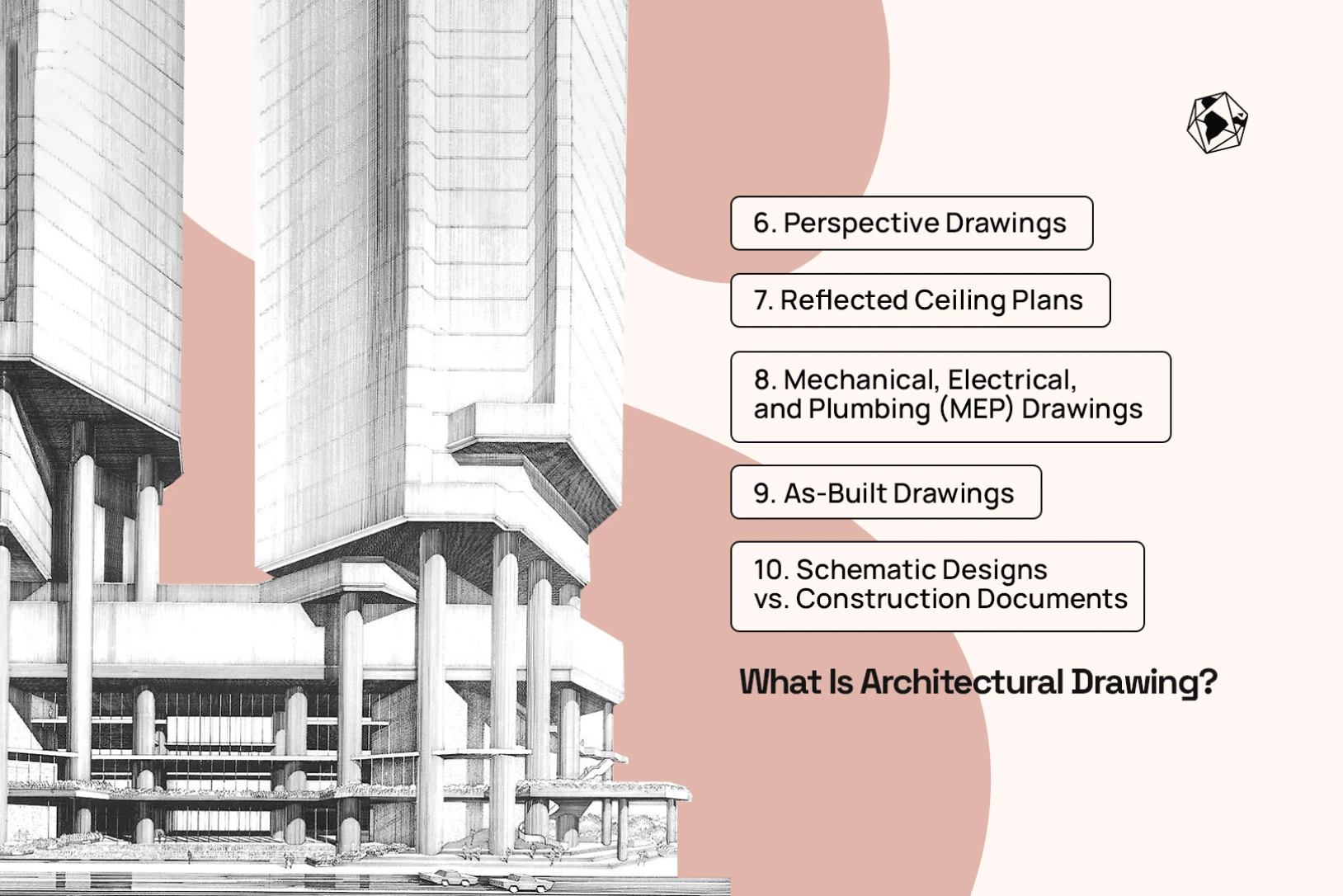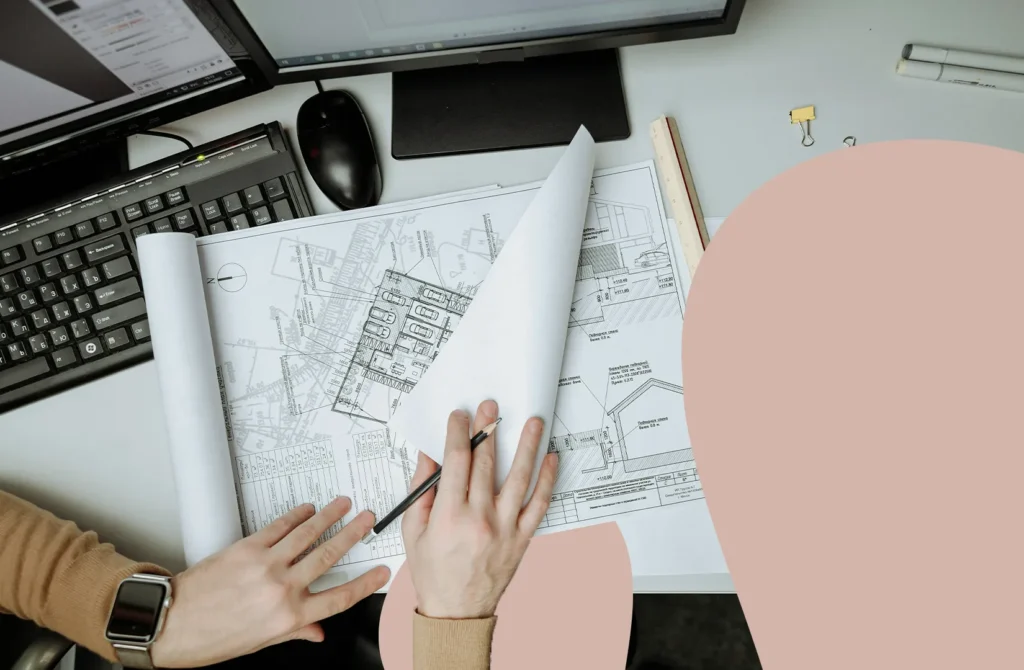Types of Architectural Drawings and Their Purposes

In the world of architecture and construction, architectural drawings are the foundation upon which ideas become reality. These drawings serve as the communication bridge between clients, architects, engineers, and builders. Whether you’re developing a custom home, a commercial building, or urban infrastructure, architectural drawings guide every step of the project — from concept to construction.
In this article, we’ll explore the different types of architectural drawings, what each one is used for, and why they are essential for successful project delivery. If you’ve ever wondered what is architectural drawing, this comprehensive guide will walk you through its purpose, formats, and evolution.
What Is Architectural Drawing?
At its core, an architectural drawing is a technical illustration that conveys the design, dimensions, materials, and layout of a building. These drawings are used to visualize structures before they are built and to guide the construction process.
So, what is architectural drawing in professional practice? It’s both a creative and technical tool. While some drawings are conceptual and artistic, others are highly detailed and serve legal and regulatory purposes. A complete architecture drawing set can include site plans, floor plans, elevations, sections, and details, among others.
1. Floor Plans
Floor plans are arguably the most recognized architectural drawings. They show the layout of rooms, walls, doors, and windows from a top-down perspective.
Purpose:
These are critical in residential, commercial, and industrial projects.
2. Elevations
Elevations represent the exterior or interior vertical surfaces of a building. These drawings show how a building will appear from the outside or how a particular wall will look from a front-facing view.
Purpose:

3. Sections
Sections are like vertical slices through a building. They reveal what a structure looks like internally, showing relationships between floors, ceiling heights, and materials.
Purpose:
4. Site Plans
Site plans show the building in relation to its surroundings. They include elements such as topography, trees, pathways, driveways, and adjacent buildings.
Purpose:
5. Detail Drawings
These are zoomed-in views of specific construction elements like wall junctions, staircases, or window details. They include measurements, materials, and assembly methods.
Purpose:

6. Perspective Drawings
Perspective or 3D architecture drawing illustrations are used to visually communicate design intent. These are especially helpful in client presentations.
Purpose:
7. Reflected Ceiling Plans
These drawings show the ceiling layout as if viewed from the floor looking up, detailing lighting, HVAC systems, and ceiling finishes.
Purpose:
8. Mechanical, Electrical, and Plumbing (MEP) Drawings
Though not always created by architects, MEP drawings are coordinated with architectural drawings to ensure systems integration.
Purpose:
9. As-Built Drawings
As-built drawings are created after construction to reflect what was actually built, including modifications from the original plans.
Purpose:
10. Schematic Designs vs. Construction Documents
Schematic designs are early-stage drawings meant to explore ideas. Construction documents, on the other hand, are detailed and permit-ready.
Purpose:

Outsourcing Architectural Drawings
With rising demand and globalized workflows, many firms turn to outsourcing architectural services for drafting and documentation. This includes specialized architectural design services, 2D and 3D drawing production, BIM support, and even rendering and visualization.
Working with an experienced partner can reduce overhead, shorten project timelines, and provide access to specialized talent.
Some of the key services that can be outsourced include:

Final Thoughts: Streamline Your Projects with WorldTeams
At WorldTeams, we provide expert outsourcing architect services to architecture firms in the U.S. and Canada. Whether you need support with architectural drawings, visualizations, or technical detailing, our team of remote professionals can integrate seamlessly into your workflow.
Our architecture outsourcing services include:
Let us help you scale your firm efficiently, reduce overhead, and access the architectural talent you need. Get in touch today to discover how our remote teams can deliver high-quality, cost-effective architectural services tailored to your projects.









