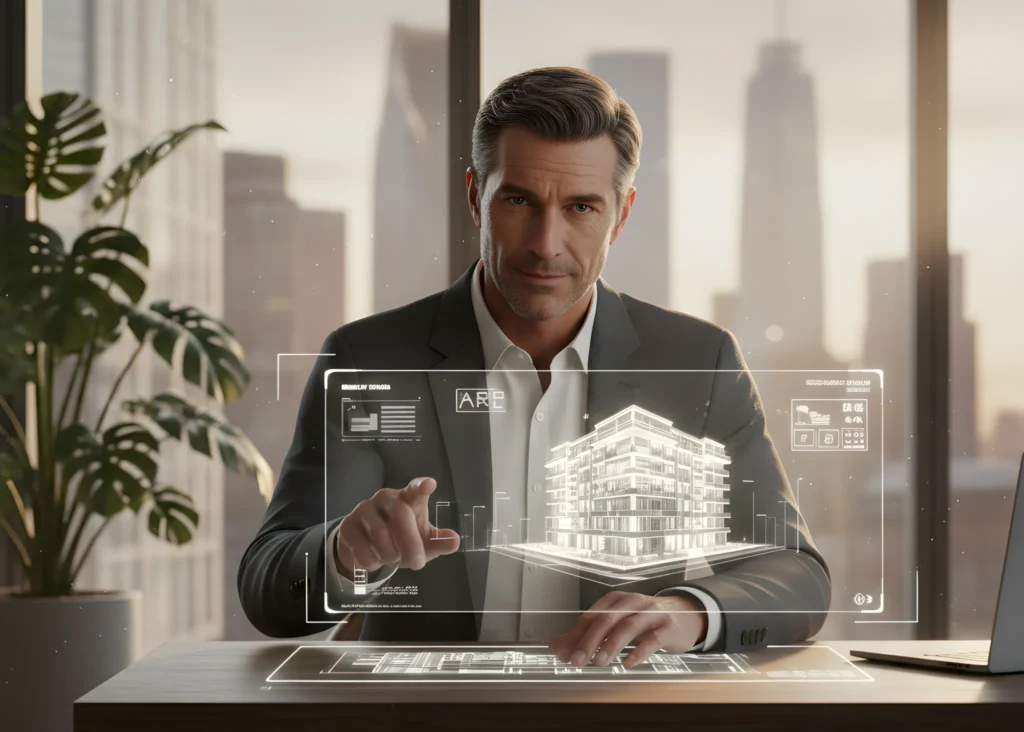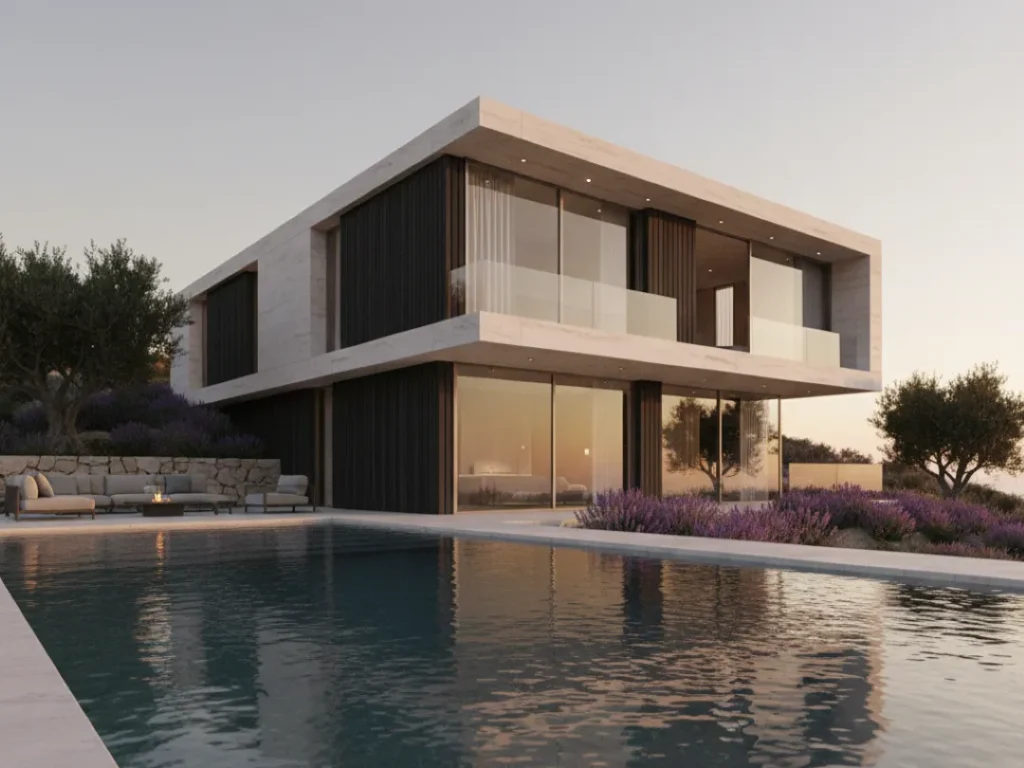How 3D Rendering Services Enhance Client Presentations
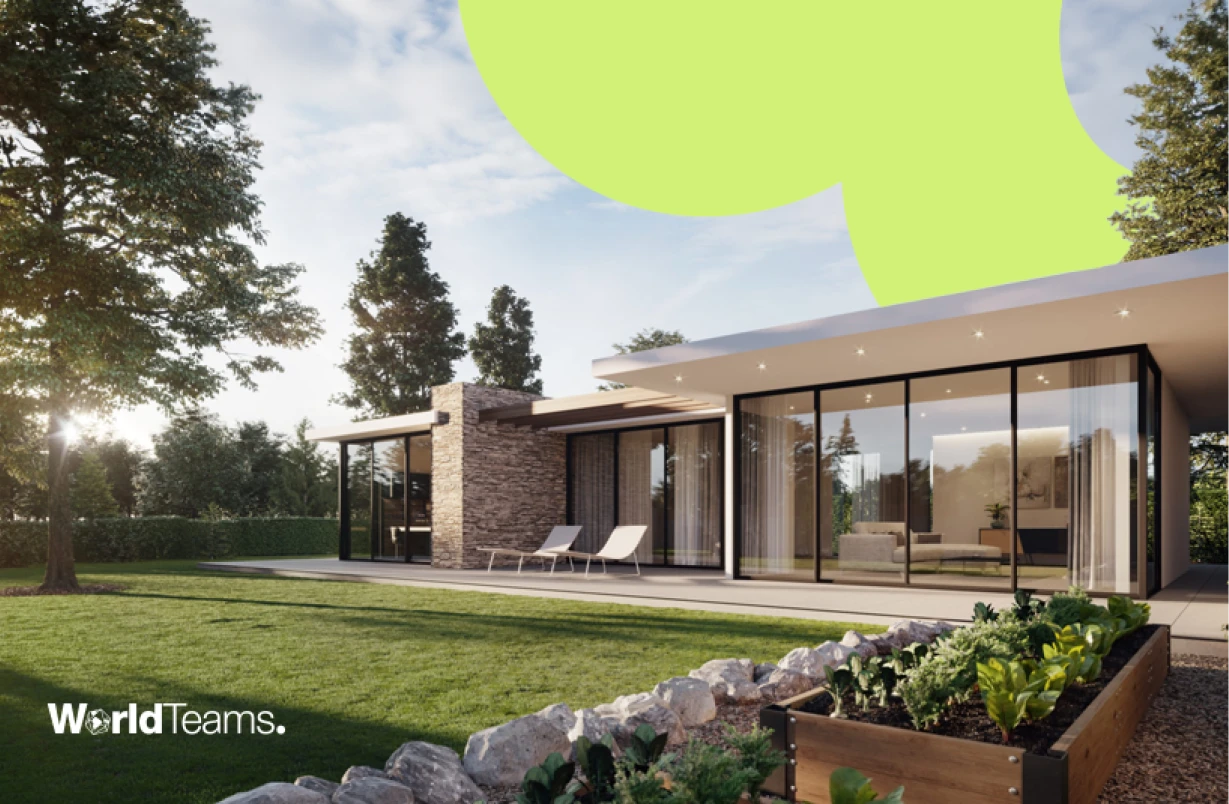
How Can 3D Rendering Services Enhance Client Presentations?
In the design and architecture industry, where first impressions are paramount, 3D rendering services can be your secret weapon. These services transform static concepts into photorealistic visualizations, allowing you to bring your designs to life before a single brick is laid, and captivating potential clients and securing project approval.
This blog post dives deep into the world of 3D rendering services, exploring how they can elevate your client presentations and propel your business forward.
Benefits of 3D Architectural Rendering for your Business:
Enhanced Client Communication:
3D renderings bridge the gap between complex architectural concepts and clear client understanding. By visualizing the final product, clients can grasp the design intent, spatial relationships, and overall aesthetic, fostering informed decision-making and earlier project buy-in.
Improved Design Refinement:
The ability to visualize a design in 3D allows for earlier identification of potential issues. Clients can provide feedback on specific elements before construction begins, saving time and money in the long run.
Elevated Marketing and Sales Efforts:
Breathtaking 3D renderings elevate your marketing materials, presentations, and sales pitches. They capture attention, showcase your design’s value proposition, and leave a lasting impression on potential clients, developers, and investors.
Versatility Across Industries:
The power of 3D rendering extends far beyond architectural design. These services are valuable for landscape architecture, real estate development, and product visualization. Essentially, any project that benefits from a clear and captivating presentation can leverage the power of 3D rendering.
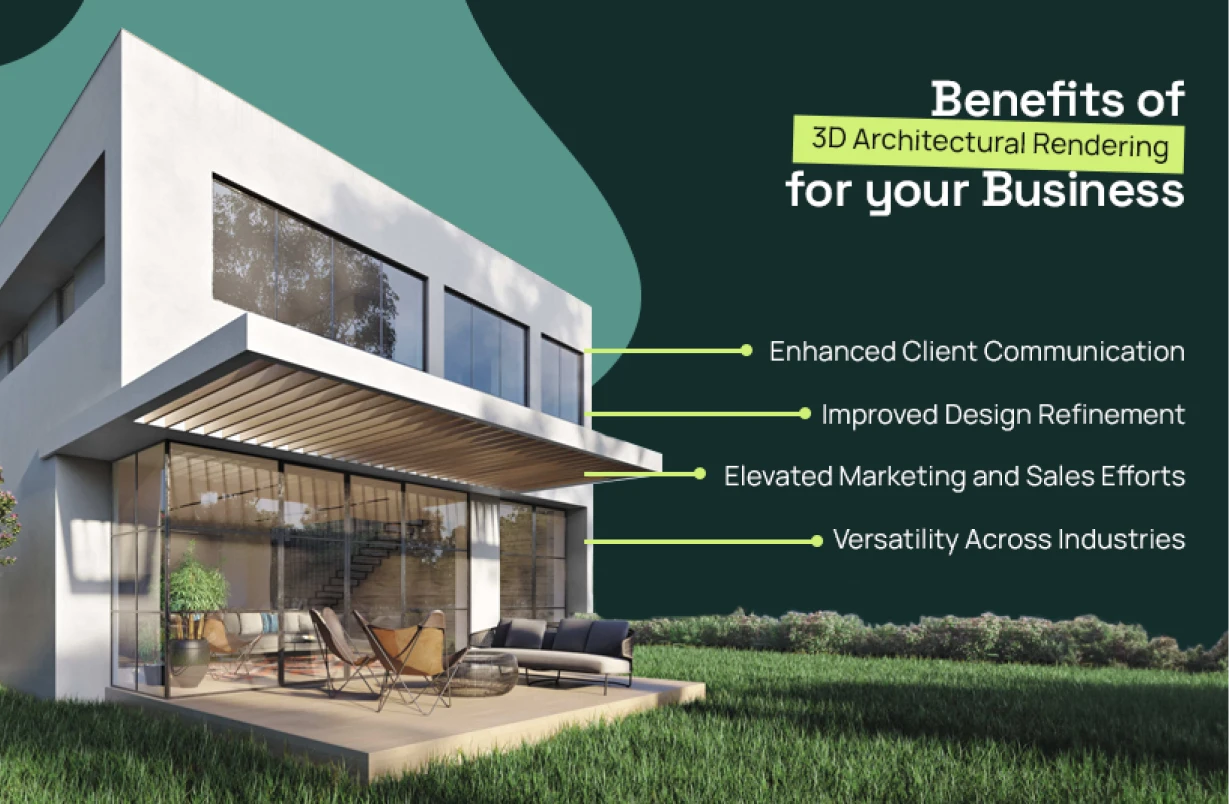
The Art and Science Behind Creating Stunning 3D Renderings
The magic of 3D architectural rendering lies in the harmonious blend of art and technology. Highly skilled 3D artists utilize a variety of software programs, including 3ds Max, Revit, AutoCAD, SketchUp, and more, to meticulously model each architectural element.
These elements are then meticulously positioned, scaled, and textured to create a realistic digital scene. Lighting, shadows, and reflections are meticulously incorporated to achieve photorealistic results. Ultimately, the success of a 3D rendering hinges on the expertise and artistic vision of the 3D artist.
A Spectrum of 3D Rendering Services
The world of 3D architectural rendering encompasses a diverse range of service offerings. Here’s a glimpse into some of the most popular options:
3D Interior Rendering
Immerse clients in potential living spaces with detailed renderings showcasing furniture, finishes, and lighting.
3D Exterior Rendering
Visualize the exterior of a building within its intended environment, allowing for a comprehensive understanding of its visual impact.
Aerial Views
Provide a bird’s-eye perspective of a project, showcasing its integration with the surrounding landscape.
3D Floor Plans
Go beyond traditional 2D floor plans with interactive 3D models, allowing clients to walk virtually through the space.
3D Site Plans
Create clear and compelling visualizations of development projects, including buildings, landscaping, and infrastructure.
Photomontage
Blend real photographs of a site with a 3D rendering of the proposed project, providing a realistic context for the design.
Virtual Staging
Showcase vacant properties’ potential with realistic 3D furniture and decor, enhancing their appeal to potential buyers or renters.
Object Modeling
Create 3D models of individual objects, perfect for product design and visualization.
Video Animation
3D Walk-Throughs and Fly-Throughs: Take client presentations to the next level with dynamic video animations that allow viewers to virtually explore a design from multiple angles.
VR360
Offer clients an immersive virtual reality experience, enabling them to feel as though they are physically present within the designed space.
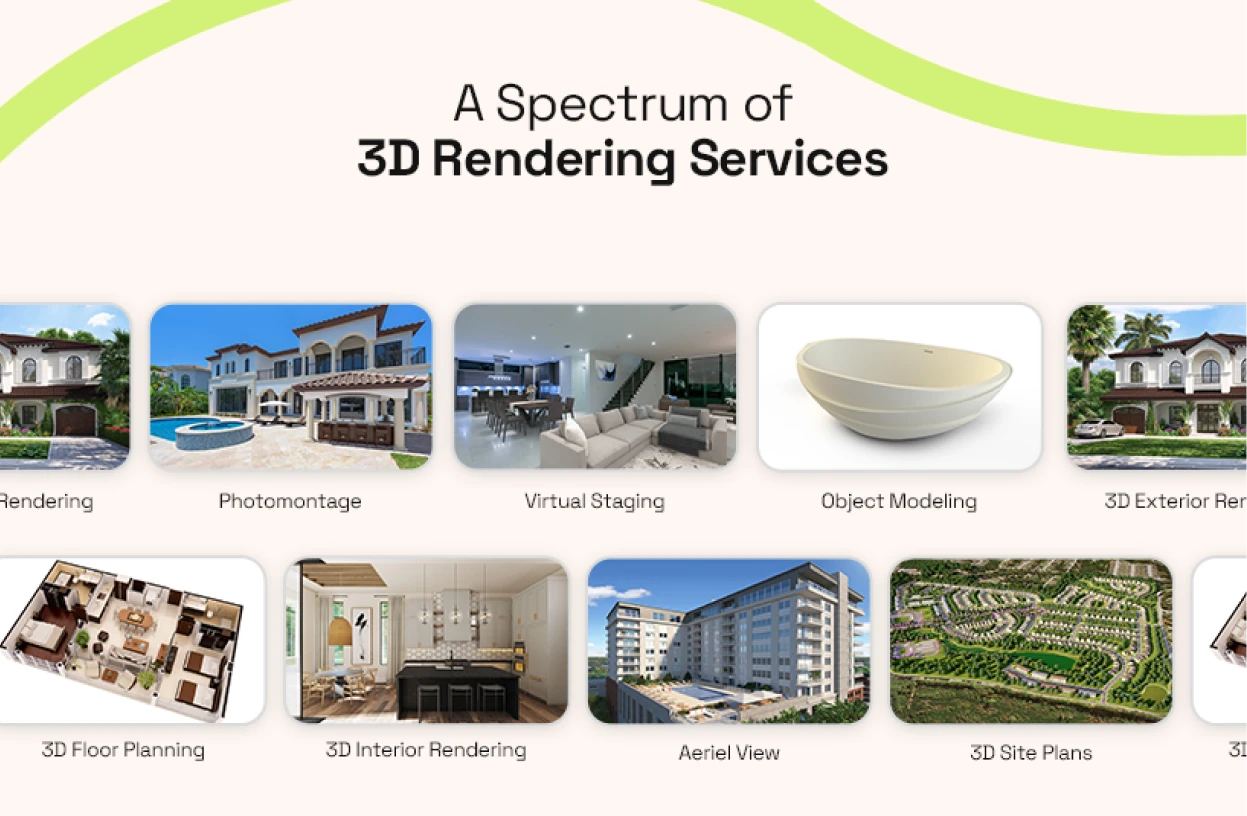
How are Architectural Renders Created with 3D Rendering Services?
Architectural renderings are the bridge between a designer’s vision and a client’s understanding. These stunningly realistic images, created through the magic of 3D rendering services, breathe life into static concepts, allowing architects and designers to showcase their work before a single brick is laid.
The process begins with a meticulously crafted 3D model, built using software like SketchUp, Revit, Rhino, Vectorworks, or Archicad. This digital blueprint acts as the foundation for the architectural rendering. 3D rendering services then leverage specialized software to transform this model into a photorealistic image. The level of detail and realism achieved can be so high that it’s often difficult to distinguish the final render from a photograph of the completed building.
One of the biggest advantages of 3D rendering services is the ease and flexibility they offer. With real-time rendering software, creating a render can be as simple as clicking a button. This allows for quick adjustments to various elements, such as lighting, materials, sun settings, cloud cover, and even the inclusion of 3D furniture and people. This level of control empowers architects and designers to achieve the desired visual effects and truly capture the essence of their design.
Offline vs. Real-Time Renderers
When it comes to 3D rendering services, architects and designers have a variety of rendering engines at their disposal. Understanding the distinct advantages of each type is crucial for selecting the best fit for a particular project.
1. Offline Renderers
For projects demanding the highest possible level of visual quality and accuracy, offline rendering engines like V-Ray shine. These powerhouses are typically employed towards the later stages of the design process, where creating hyper-realistic renders for presentations, competitions, and marketing materials is the primary goal. Due to their intricate nature, offline rendering often involves collaboration with visualization specialists or studios who can fully exploit the artistic and photorealistic potential of this software.
2. Real-Time Renderers
For a faster and more iterative workflow, real-time rendering engines offer a compelling alternative. These engines provide near-instantaneous feedback on design changes, allowing architects and designers to explore different concepts and refine their ideas on the fly. However, it’s important to note that not all real-time rendering solutions are created equal. Some may require additional steps within the visualization workflow, potentially leading to duplicated effort and slowing down the design process.
Grow your team and reduce costs with WorldTeams.

Enscape: A Real-Time Game Changer
Enscape stands out as a real-time rendering plugin that seamlessly integrates with popular design modeling applications. Imagine this: as you build your 3D model, Enscape simultaneously generates a stunning and navigable rendered visualization. This empowers you to see your design come to life in real-time, fostering a more intuitive and collaborative design experience. Furthermore, any adjustments made within Enscape, such as adding materials or furniture, are automatically synced back to the original CAD or BIM model. This eliminates the need for manual updates and ensures you’re always working with a single source of truth, streamlining the design process and minimizing the risk of errors.
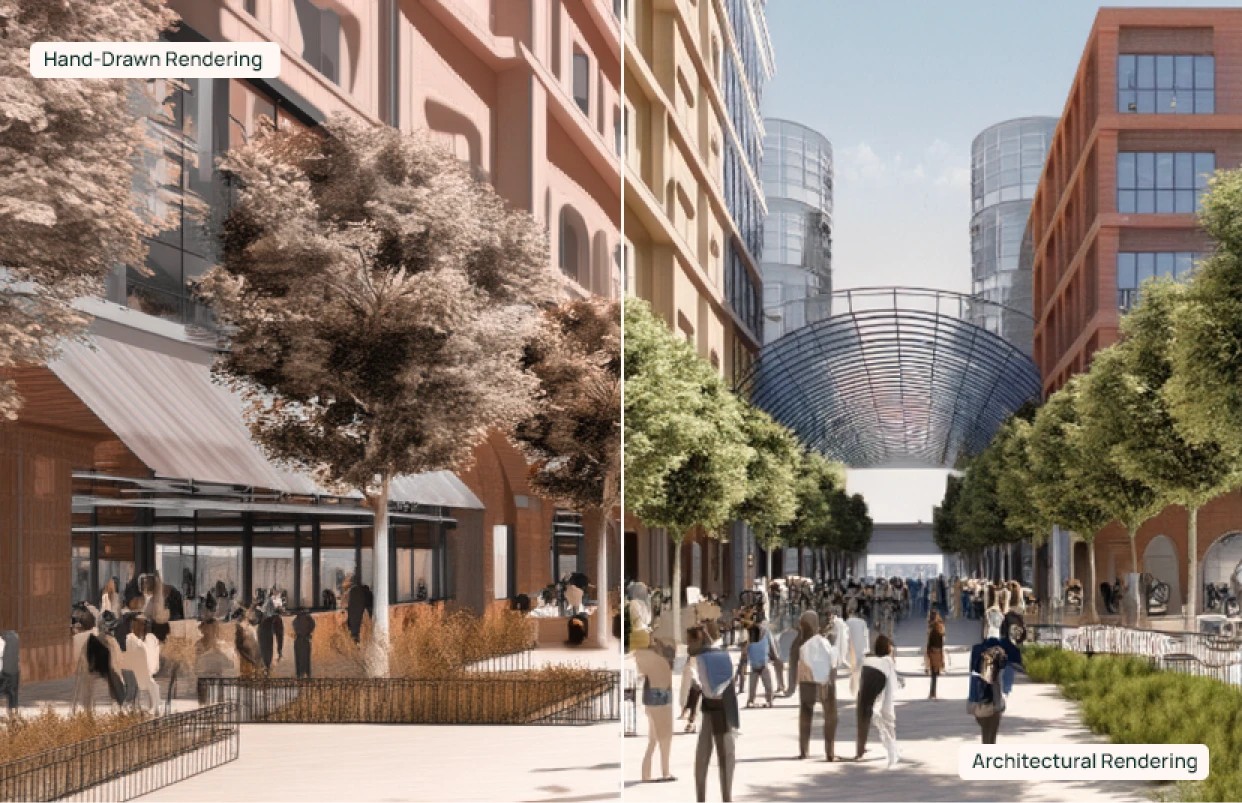
Architectural Rendering Before the Digital Age
The world of architectural rendering has undergone a dramatic transformation in recent years. While today, 3D rendering software allows for the creation of stunningly realistic visualizations with incredible ease, the journey to this point is rich with history and ingenuity. Let’s take a step back in time and explore the traditional methods employed by architects before the magic of 3D rendering services came onto the scene.
In the pre-digital era, architectural renderings were meticulously crafted by hand. These skilled artists, wielding tools like pencils, paints, and charcoals, served as the bridge between the architect’s vision and the client’s understanding. Their talent lay in translating often-complex blueprints into captivating scenes that offered a clear and aesthetically pleasing representation of the proposed design.
Creating these hand-drawn renderings demanded a high level of expertise. The artists needed a deep understanding of perspective, scale, and architectural principles to accurately depict the various features of the design. This included capturing precise dimensions, proportions, and the interplay of light and shadow on different materials. The mastery required for these drawings meant that the task was often outsourced to specialized artists, adding a significant time and cost burden to an architect’s project.
The arrival of the first architectural rendering software marked a turning point, but the transition wasn’t without its challenges. Early rendering programs were computationally demanding, and rendering a single image could take hours. Additionally, the complexity of the software created a barrier to adoption, as many architects lacked the technical knowledge or experience to navigate these new tools effectively.
However, the seeds of the future were sown. As technology continued to evolve, rendering software became more user-friendly and accessible. Today, with 3D rendering services at their disposal, architects and designers can create high-quality visualizations with just a click of a button. The intuitive interfaces and user-friendly features empower them to take control of the rendering process, allowing for greater creative exploration and a more streamlined workflow. The benefits extend far beyond static images; modern rendering software unlocks the potential to create dynamic presentations, captivating video walkthroughs, and immersive virtual reality experiences, allowing clients to truly step inside the architect’s vision.
The Power of Strategic Outsourcing
When approached strategically, outsourcing work can be a powerful tool for businesses seeking to optimize costs, enhance efficiency, and gain access to specialized skills. Companies can leverage outsourcing work to gain a competitive edge and achieve their business goals by carefully considering the benefits, potential drawbacks, and best practices.
Remember, it’s not just about cost savings; it’s about unlocking agility, expertise, and a world of possibilities for your business to thrive. So, step into the vibrant outsourcing marketplace, explore the diverse offerings, and discover the key that unlocks your company’s full potential.
By collaborating with WorldTeams, you access our unparalleled expertise and knowledge when it comes to outsourced work. We recognize that every project is unique, and our talent pool of the best professionals the world has to offer can help create customized solutions that align with your specific requirements and goals. We can guide you through the process of outsourcing and help you leverage the benefits of doing so.
So, whether you are a firm looking for ideal team members, or are in need of a specific professional, contact us for a free demo today, and let’s bring your visioan to life!









