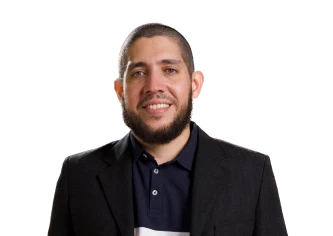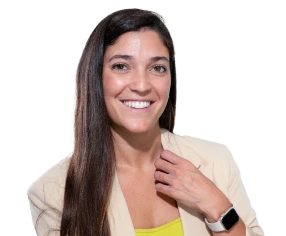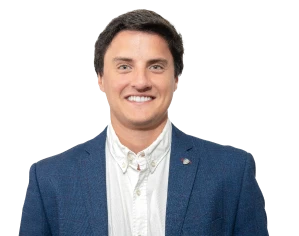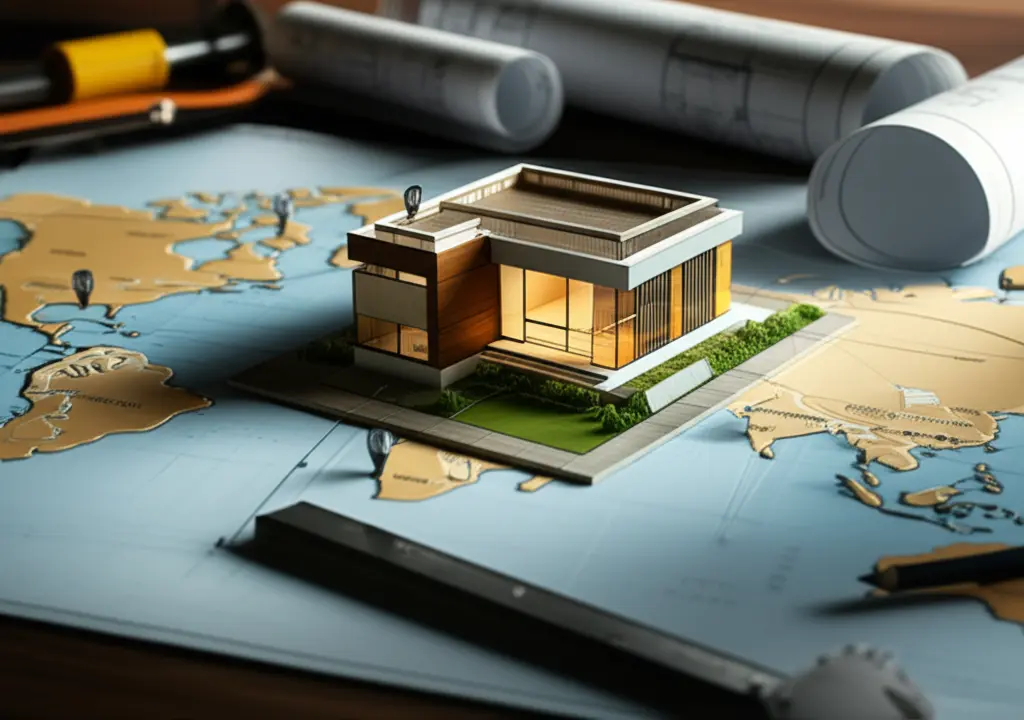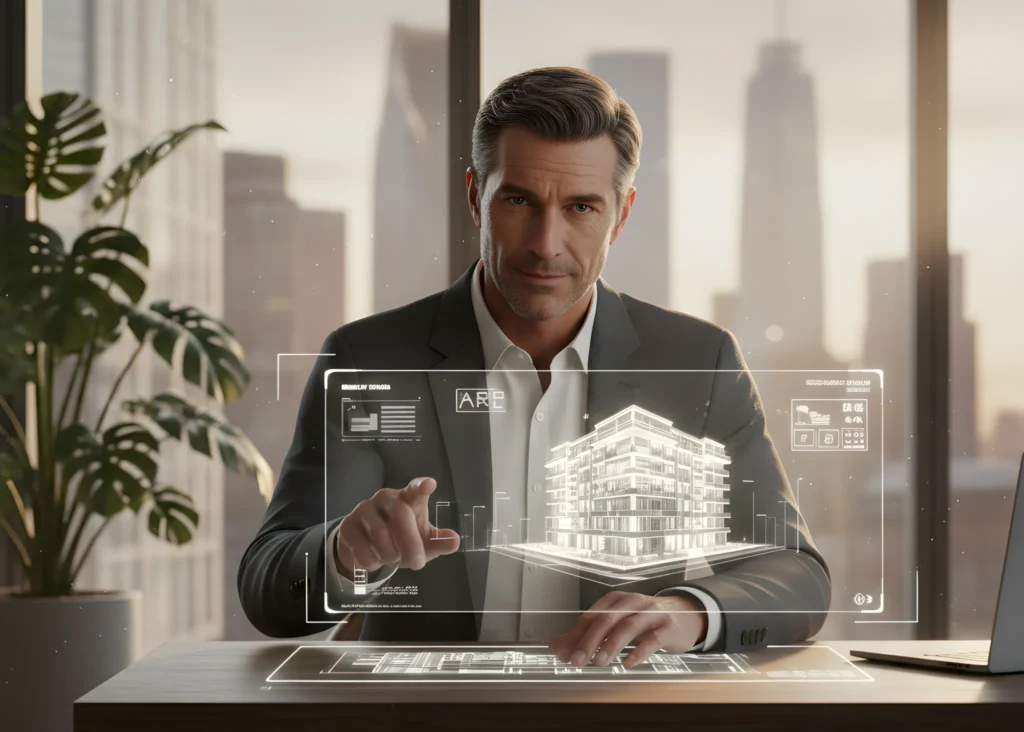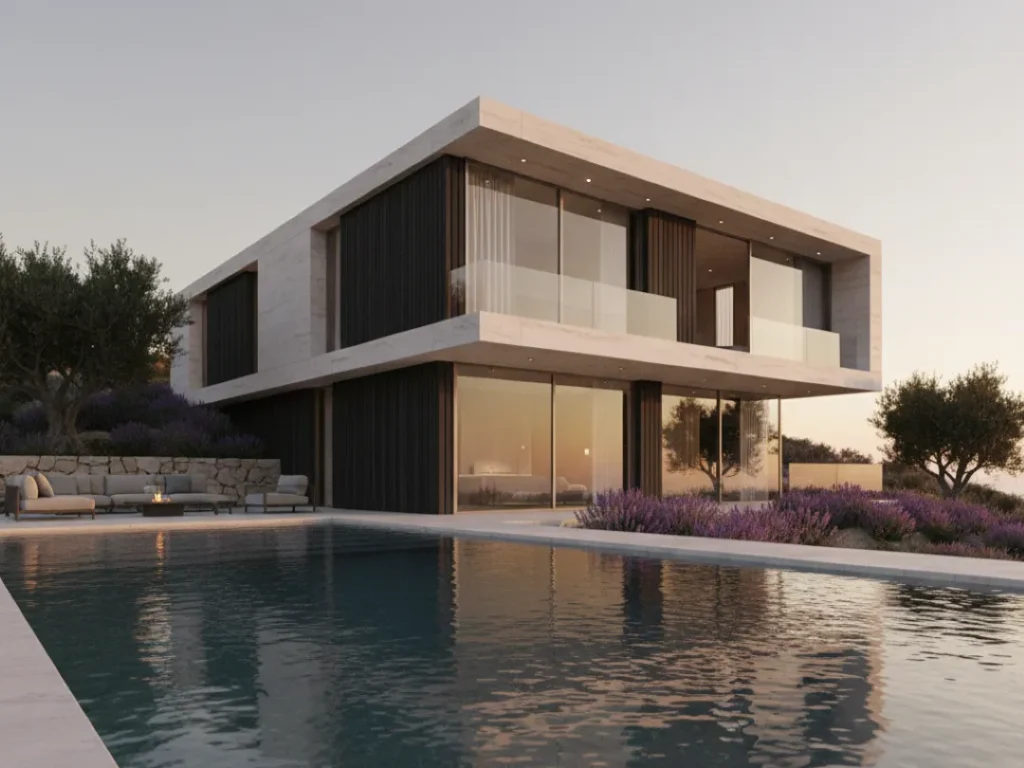Passive House Design: Maximizing Energy Efficiency
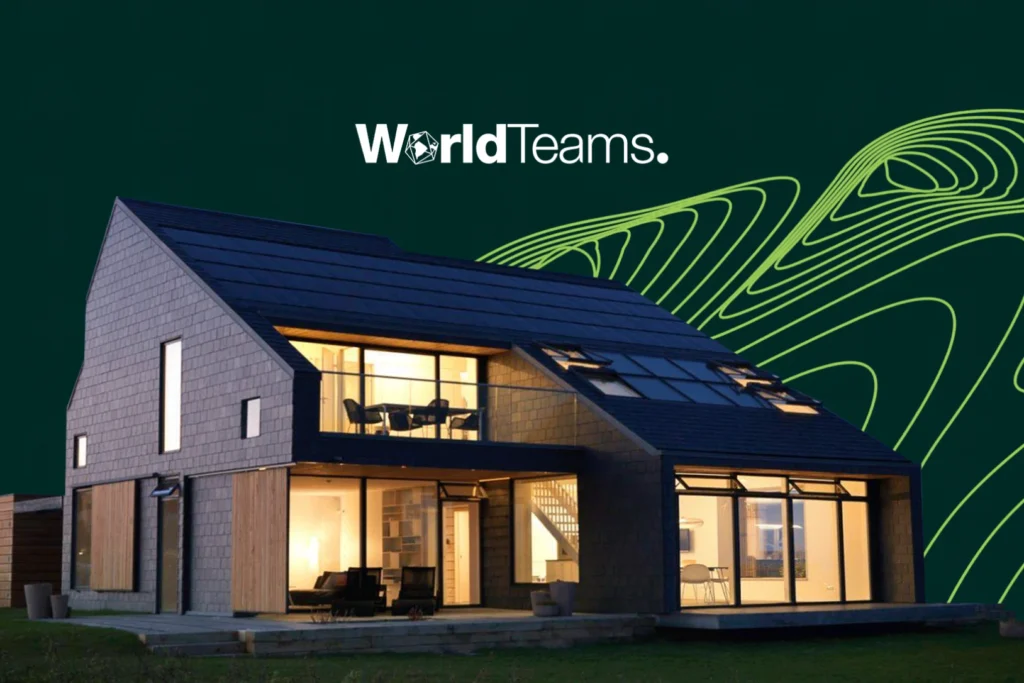
In a world increasingly concerned with sustainability and energy use, Passive House design stands out as one of the most rigorous and effective standards in energy-efficient architecture. Originally developed in Germany in the early 1990s, Passive House (or Passivhaus) has evolved into a global benchmark for building structures that consume minimal energy while ensuring maximum comfort. This article explores the principles of passive house design, its advantages, and how it compares to traditional approaches, while also highlighting how architectural outsourcing services like WorldTeams can help firms access expert talent for energy-efficient projects.
What Is Passive House Design?
Passive house design is a building standard focused on optimizing energy efficiency, comfort, and sustainability. Unlike conventional structures, Passive House buildings are designed to consume up to 90% less heating and cooling energy. This is achieved through meticulous attention to insulation, airtight construction, thermal bridge-free detailing, high-performance windows and doors, and advanced ventilation systems with heat recovery.
The goal is to create buildings that maintain a comfortable indoor temperature with minimal reliance on mechanical heating or cooling systems. The result is a structure that is not only energy-efficient but also cost-effective in the long run.
The Core Principles of Passive House Architecture
To achieve the standard, passive house architecture is based on five core principles:
1. High-Performance Insulation
Thick, continuous insulation around the building envelope reduces heat transfer and maintains indoor temperature.
2. Airtight Construction
The building envelope must be extremely airtight to prevent unwanted drafts and energy loss.
3. High-Quality Windows and Doors
Triple-glazed, thermally efficient openings are used to minimize heat loss and solar gain.
4. Heat Recovery Ventilation (HRV)
A balanced ventilation system with heat recovery ensures fresh air while capturing and reusing heat.
5. Thermal Bridge-Free Design
Construction details are optimized to avoid thermal bridging, which can lead to energy loss and condensation.
Passive House vs. Traditional Building Design
One of the major advantages of passive house design compared to traditional buildings is energy efficiency. While a conventional house may rely heavily on HVAC systems for comfort, passive houses drastically reduce energy bills through design intelligence.
Traditional buildings also often have greater carbon footprints due to inefficient materials and systems. In contrast, passive design leverages sustainable strategies that align with modern goals for carbon neutrality and environmental stewardship.
Benefits of Passive House Design
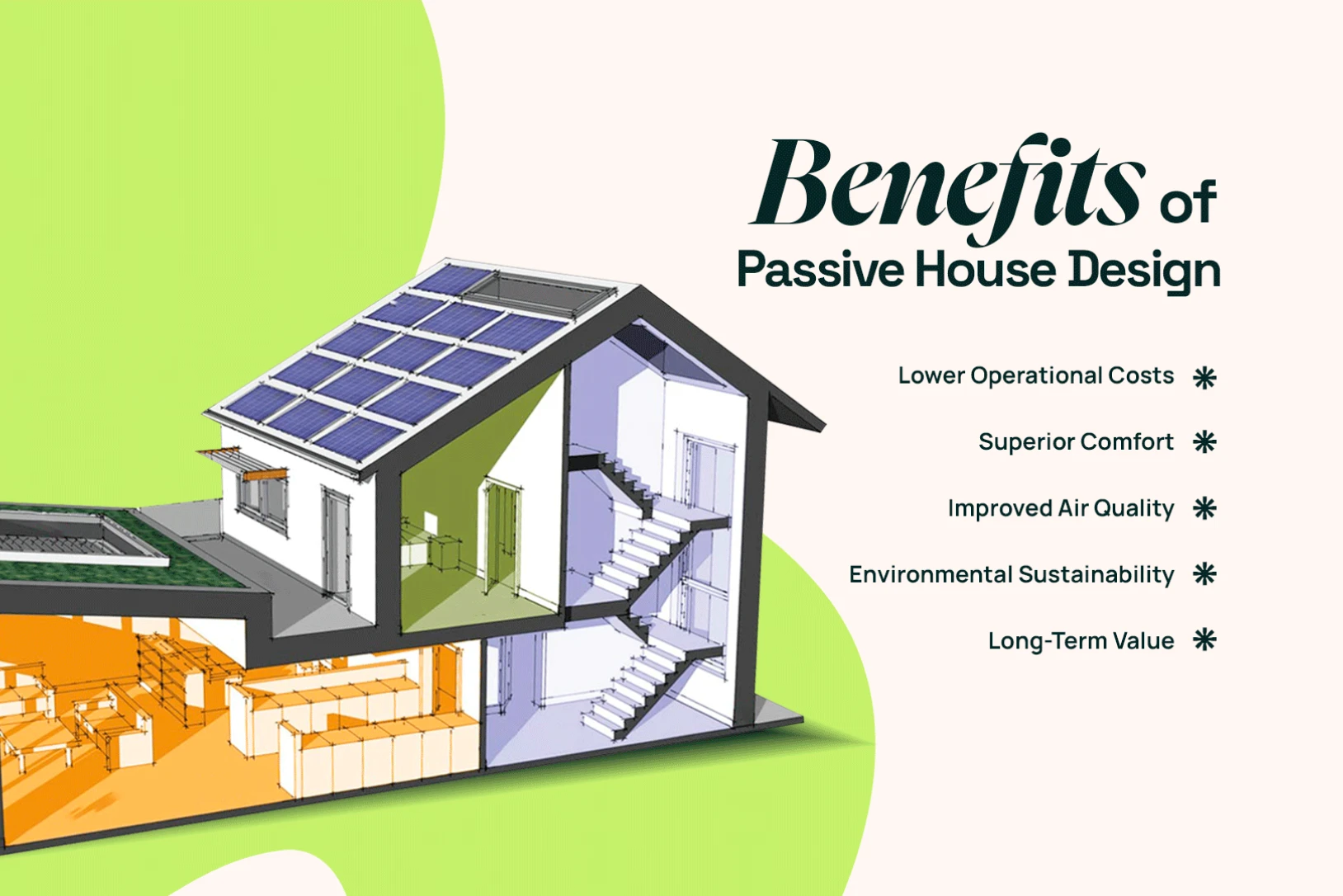
Passive Design in Different Climates
Contrary to a common misconception, passive house architecture is not limited to cold climates. With proper planning, passive principles can be successfully applied in warm, humid, or mixed climates by adjusting orientation, shading strategies, and insulation levels.
For example, in hot climates, passive cooling techniques like cross ventilation, reflective materials, and overhangs are used to reduce solar gain and indoor temperature. The versatility of energy-efficient building design makes it suitable worldwide.
Integration of Sustainable and Green Building Design
Sustainable architecture and green building design share many principles with Passive House. Both prioritize environmental performance, resource efficiency, and occupant well-being.
However, Passive House offers quantifiable performance metrics, such as a maximum annual heating/cooling demand of 15 kWh/m², making it one of the most measurable and reliable standards for energy-efficient construction.
Combining passive house principles with green certifications like LEED or BREEAM can elevate a project’s sustainability profile and marketability.
while hiring the best talent in 2026

The Rise of Prefabrication in Passive House Construction
An increasing number of architects are turning to prefabrication and modular design to simplify the passive building process. Off-site manufacturing allows for better quality control, reduced waste, and faster on-site assembly—all crucial elements in maintaining the precision required for passive design.
Passive House and Architectural Outsourcing
Designing a passive house requires a high level of technical skill, from building envelope detailing to mechanical system integration. This is where outsourcing architectural services becomes a strategic advantage.
By leveraging architecture outsourcing services, firms can collaborate with expert architects and drafters who specialize in energy-efficient architecture. Whether it’s through 3D visualization, BIM modeling, or technical documentation, outsourced professionals can help bring passive house projects to life without the overhead of in-house expansion.
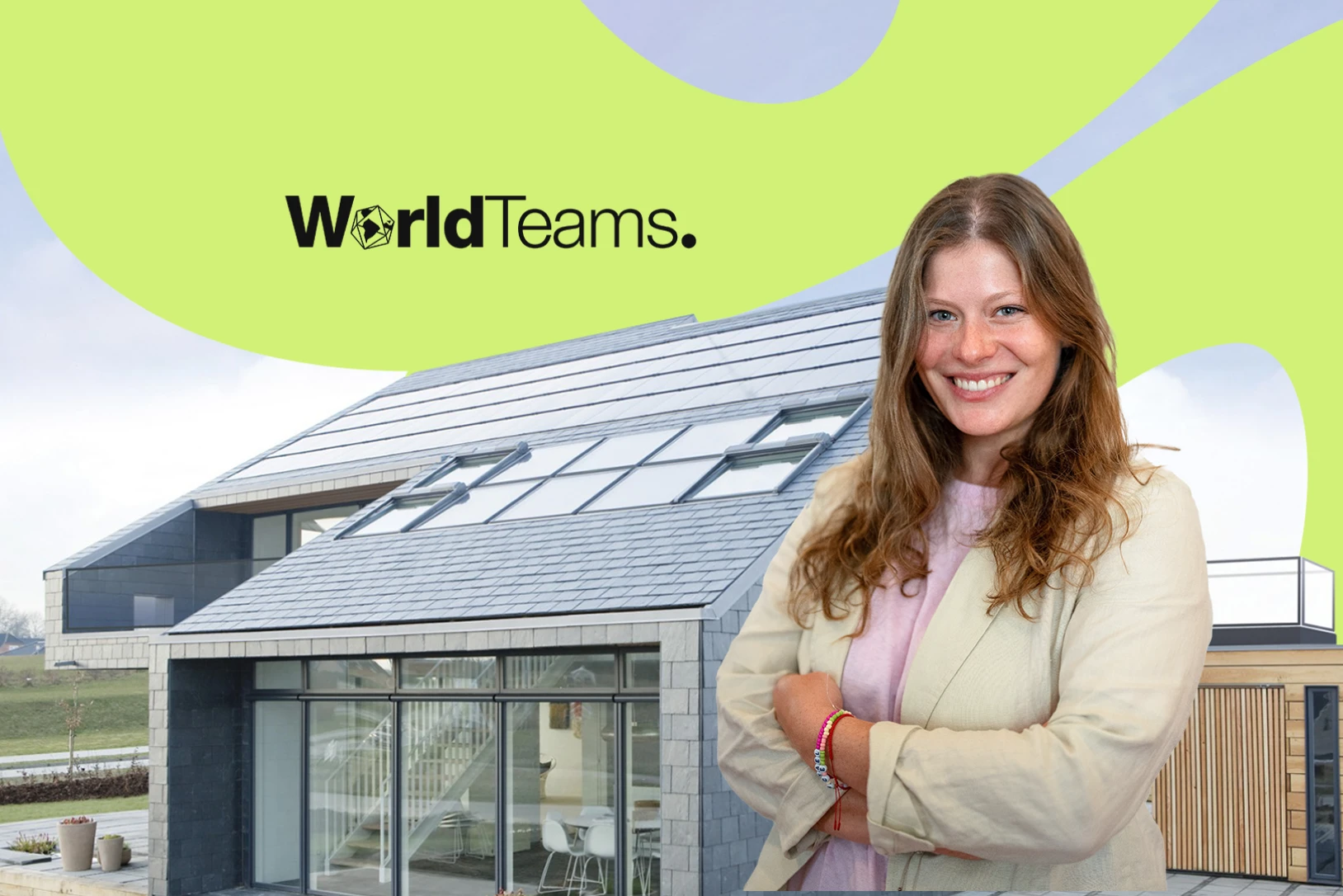
Why Work with WorldTeams for Passive House Projects
At WorldTeams, we provide access to top-tier architectural talent in Latin America, trained in sustainable and energy-efficient design methodologies. Our outsourced professionals can assist with:
Whether you’re looking to expand your team for a specific project or build a long-term remote architecture unit, our outsourcing architect services help you scale intelligently and cost-effectively.
Ready to take your energy-efficient design to the next level? Contact WorldTeams today to learn how our talent solutions can power your Passive House projects.
