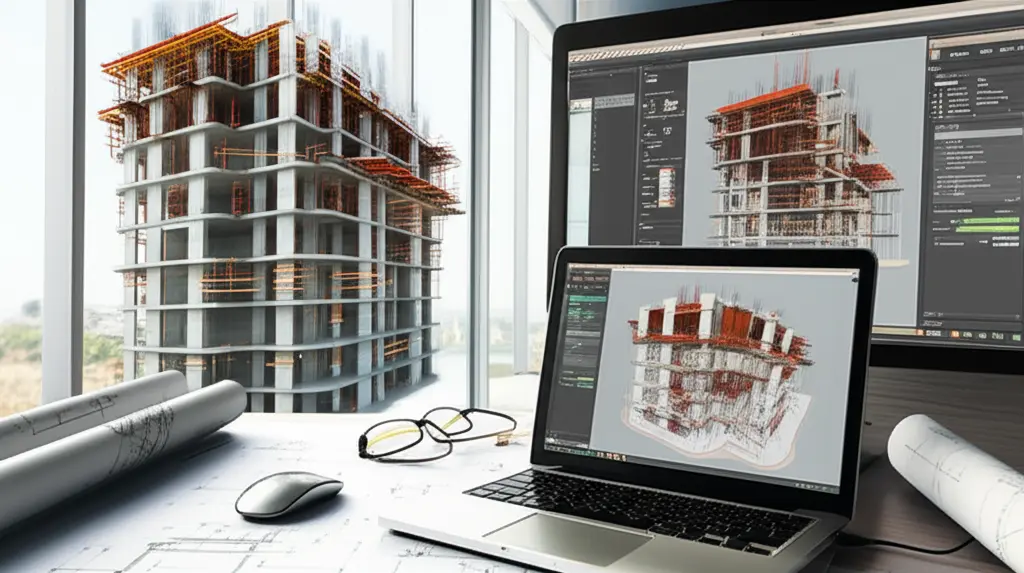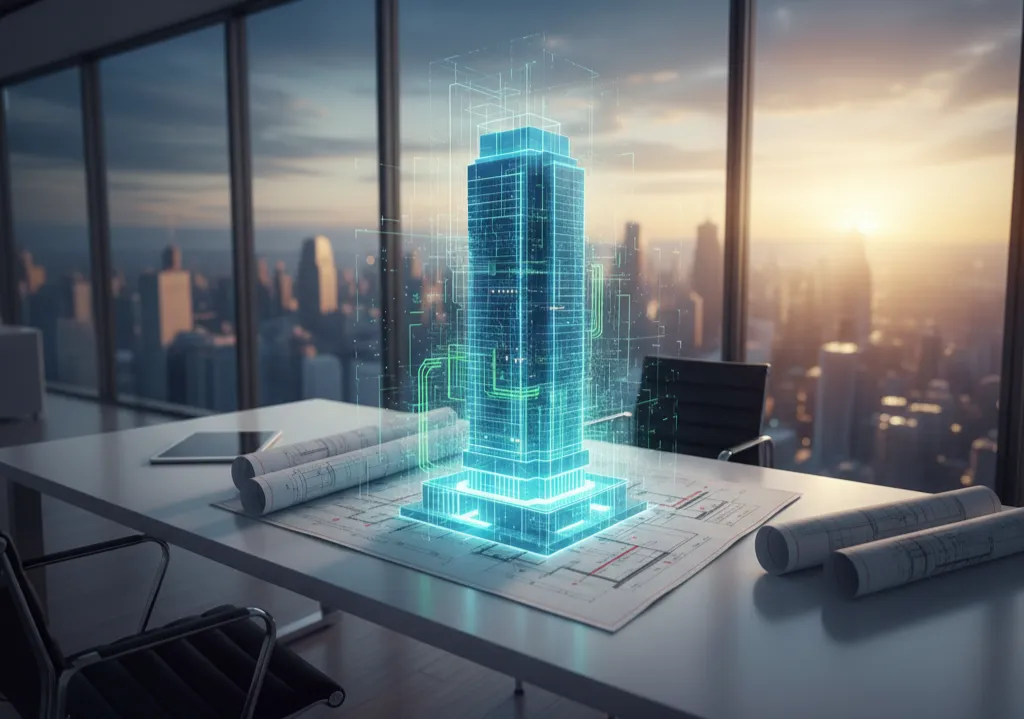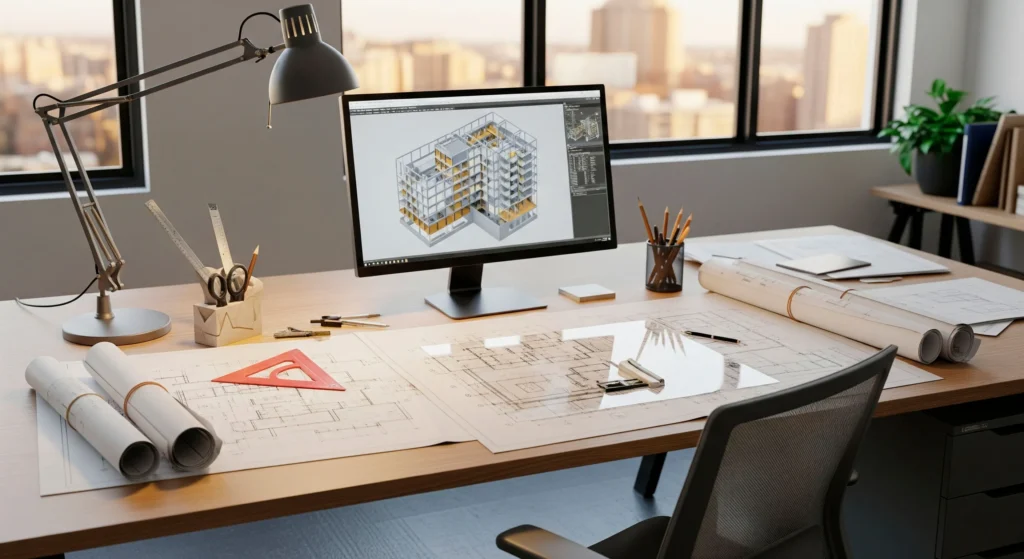Beyond the Blueprint: The Transformative Power of BIM Conversion

Imagine a world where your architectural designs leap off the page, not just as static lines, but as dynamic, data-rich 3D models. This isn’t a futuristic fantasy; it’s the reality brought forth by robust BIM Conversion. This pivotal process transforms traditional 2D CAD drawings into intelligent Building Information Models, unlocking a cascade of benefits for every stage of your project. If you’re still working primarily with CAD, you won’t believe the difference BIM Conversion can make, fundamentally reshaping how you design, collaborate, and deliver. It’s more than just a software upgrade; it’s a strategic shift towards greater precision and efficiency.
From Lines to Living Models: What is BIM Conversion?
At its core, BIM Conversion is the process of translating existing 2D CAD (Computer-Aided Design) data into a 3D BIM (Building Information Modeling) environment. This isn’t merely about adding a third dimension; it’s about embedding comprehensive data within every element of your model. Walls aren’t just lines; they possess information about their material, insulation, fire rating, and cost. Doors aren’t just symbols; they carry details about their type, dimensions, manufacturer, and maintenance schedule. This data-rich environment facilitates a deeper understanding of the building before it’s even constructed.
The journey from CAD to BIM involves several critical steps. Initially, the 2D CAD files are imported into BIM software. Then, expert modelers meticulously reconstruct the building elements in 3D, adding parametric data to each component. This often involves creating custom families for unique elements and ensuring all components adhere to specific industry standards and project requirements. The result is a unified, intelligent model that serves as a single source of truth for all project stakeholders. This detailed approach to BIM Conversion ensures accuracy and consistency.
The Shift from Drawing to Data
The traditional CAD approach focuses on creating detailed drawings, which are essentially static representations. BIM, on the other hand, creates a dynamic database where every element is interconnected. Change a wall’s thickness in BIM, and all associated views, schedules, and quantities automatically update. This inherent intelligence of BIM significantly reduces manual errors and ensures consistency across all project documentation. The power of BIM Conversion lies in this transformation from isolated drawings to an integrated, information-rich model.
Furthermore, BIM models are not just visual tools. They serve as a powerful platform for analysis, allowing for simulations of energy performance, structural integrity, and even construction sequencing. This analytical capability far surpasses the limitations of traditional 2D CAD, providing invaluable insights that inform design decisions and optimize project outcomes. Understanding the scope of BIM Conversion truly highlights its profound impact on modern construction.

Unlocking Unprecedented Efficiency and Accuracy
The benefits of BIM Conversion extend far beyond aesthetic 3D views. It fundamentally redefines project workflows, ushering in an era of unparalleled efficiency and accuracy. By converting your legacy CAD files to BIM, you empower your team with tools that minimize errors, accelerate design cycles, and streamline the entire construction process. This improved efficiency is a direct result of embracing sophisticated BIM Conversion techniques.
Streamlined Collaboration and Communication
One of the most significant advantages of BIM is its ability to foster superior collaboration. A BIM model acts as a central hub for all project information, accessible to architects, engineers, contractors, and clients alike. This single source of truth eliminates information silos and reduces miscommunication, which is a common pitfall in traditional project delivery. Everyone is working from the same up-to-date model, ensuring consistency and alignment.
Teams can share and review models in real-time, regardless of their geographical location. Changes made by one discipline are immediately visible to others, allowing for prompt adjustments and informed decision-making. This level of integrated project delivery, facilitated by effective BIM Conversion, significantly improves coordination and reduces costly rework on site. The collaborative potential unleashed by BIM is truly transformative for large-scale projects.
Enhanced Visualization and Design Iteration
BIM models provide photorealistic visualizations that allow clients to truly experience their future building before ground is even broken. This enhanced understanding helps manage client expectations, secures buy-in more easily, and enables stakeholders to provide more informed feedback early in the design process. Early feedback, in turn, reduces the need for extensive redesigns later on.
Beyond client presentations, the parametric nature of BIM allows architects to rapidly iterate through design options. Want to see how a different facade material looks? Or how changes to window placements affect natural light? BIM allows for quick modifications and instant visual feedback, accelerating the design exploration phase. This iterative capability, powered by a robust BIM Conversion, leads to more innovative and optimized design solutions.
Minimizing Errors with Proactive Clash Detection
One of the most valuable features of BIM is its inherent ability to perform clash detection. Imagine discovering that a ventilation duct is set to run directly through a structural beam – before construction begins. BIM software can automatically identify these types of conflicts between different building systems (architectural, structural, MEP), flagging them for resolution in the design phase.
This proactive approach to identifying and resolving clashes saves immense amounts of time and money that would otherwise be spent on costly on-site rectifications. By catching errors early, BIM Conversion ensures a smoother construction process, fewer delays, and significantly reduced material waste. A report by Dodge Data & Analytics highlighted that firms using BIM for clash detection saw substantial reductions in construction costs due to fewer change orders and less rework.

The Tangible Business Impact: Cost Savings and ROI through BIM Conversion
In any architectural or engineering project, the bottom line is crucial. While the initial investment in BIM Conversion might seem significant, the return on investment (ROI) is often substantial, leading to long-term cost savings and improved profitability. The efficiency gains translate directly into financial advantages, making BIM Conversion a strategic business decision.
Reduced Rework and On-Site Delays
As mentioned earlier, proactive clash detection is a game-changer. By resolving conflicts in the digital model, projects drastically reduce the incidence of design errors and coordination issues that typically lead to expensive rework on the construction site. Every unforeseen obstacle on site translates to delays, additional labor, wasted materials, and penalty clauses. BIM helps mitigate these risks significantly.
Consider the cost of tearing down and rebuilding a section of a building because of an undetected conflict between plumbing and electrical systems. These errors can run into the tens of thousands, if not hundreds of thousands, of dollars. Investing in BIM Conversion at the outset can prevent these financial hemorrhages, ensuring projects stay on schedule and within budget.
Optimized Resource Management
BIM models are not just about geometry; they are rich with data about quantities and specifications. This means that precise material take-offs can be generated directly from the model, leading to more accurate procurement and reduced material waste. Ordering exactly what you need, when you need it, minimizes storage costs and prevents over-ordering.
Furthermore, BIM allows for better scheduling and resource allocation. By simulating construction sequences, project managers can optimize workflows, identify potential bottlenecks, and ensure that labor and equipment are utilized most effectively. This level of detailed planning, enabled by comprehensive BIM Conversion, leads to leaner construction processes and greater overall efficiency in resource deployment. To learn more about how BIM can contribute to sustainable construction, you can explore resources like the National Building Specification (NBS) website, which often publishes insights on BIM’s role in the industry.
Navigating the BIM Conversion Process: A Strategic Approach
Embarking on a BIM Conversion journey requires a strategic approach rather than a haphazard leap. It involves careful planning, clear objectives, and often, the right external partnership to ensure a smooth and successful transition. Understanding these elements is key to maximizing the benefits of your BIM Conversion efforts.
Assessing Your Existing CAD Assets
The first step in any BIM Conversion project is a thorough assessment of your existing CAD data. This involves evaluating the quality, completeness, and consistency of your 2D drawings. Are they well-layered? Are dimensions accurate? Are there any missing details? A clean and organized CAD dataset will significantly streamline the BIM modeling process.
For older, less organized drawings, a pre-conversion clean-up might be necessary to ensure the resulting BIM model is accurate and usable. This preparatory phase is crucial for laying a solid foundation for the BIM Conversion process, preventing potential issues down the line. A careful audit helps define the scope and complexity of the conversion.
Choosing the Right Partner for Seamless Transition
While some larger firms may have in-house BIM capabilities, many find immense value in partnering with specialized outsourcing companies for their BIM Conversion needs. Expert providers like WorldTeams possess the skilled personnel, advanced software, and streamlined processes required to handle complex conversions efficiently and accurately.
When selecting a partner, look for experience in your specific industry (e.g., architectural, structural, MEP), a proven track record, and a clear understanding of your project requirements and standards. A reliable partner can handle everything from basic 2D to 3D modeling to integrating complex data and creating intelligent BIM families, ensuring a high-quality BIM Conversion that meets your expectations. Their expertise can significantly reduce the learning curve and resource strain on your internal teams.

Future-Proofing Your Architectural Practice with Advanced BIM Conversion
In an increasingly competitive global market, embracing advanced technologies is not just an option—it’s a necessity for sustained growth and relevance. BIM is no longer just a trend; it’s rapidly becoming the industry standard for delivering complex, high-quality projects. Investing in BIM Conversion today is an investment in the future of your architectural practice.
Adopting BIM positions your firm as forward-thinking and technologically advanced, making you more attractive to potential clients seeking innovative and efficient project delivery. It opens doors to new opportunities, especially for larger, more integrated projects that often mandate BIM usage. Furthermore, having a robust BIM capability through effective BIM Conversion enables you to integrate with other emerging technologies like Virtual Reality (VR), Augmented Reality (AR), and digital twins, further enhancing your project offerings and client experiences.
The data-rich nature of BIM also facilitates better lifecycle management of buildings. From initial design to facility management and eventual deconstruction, the BIM model serves as a persistent, evolving database. This long-term value proposition extends far beyond the construction phase, offering insights for operational efficiency and predictive maintenance. Ensuring your projects utilize thorough BIM Conversion helps guarantee that your data is ready for these future applications.
Ready to elevate your projects with expert architectural outsourcing? Let WorldTeams be your trusted partner for efficiency, accuracy, and growth.









