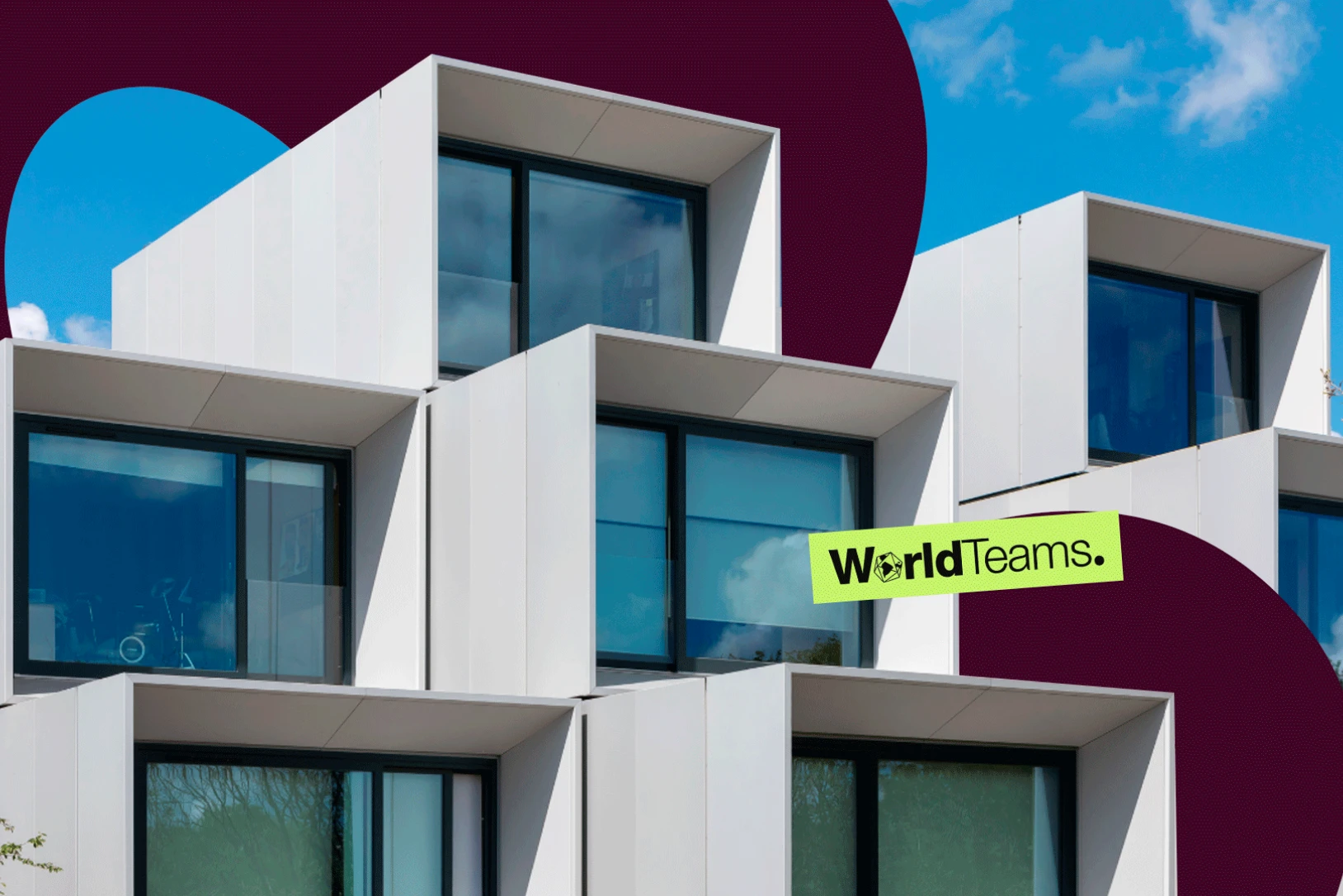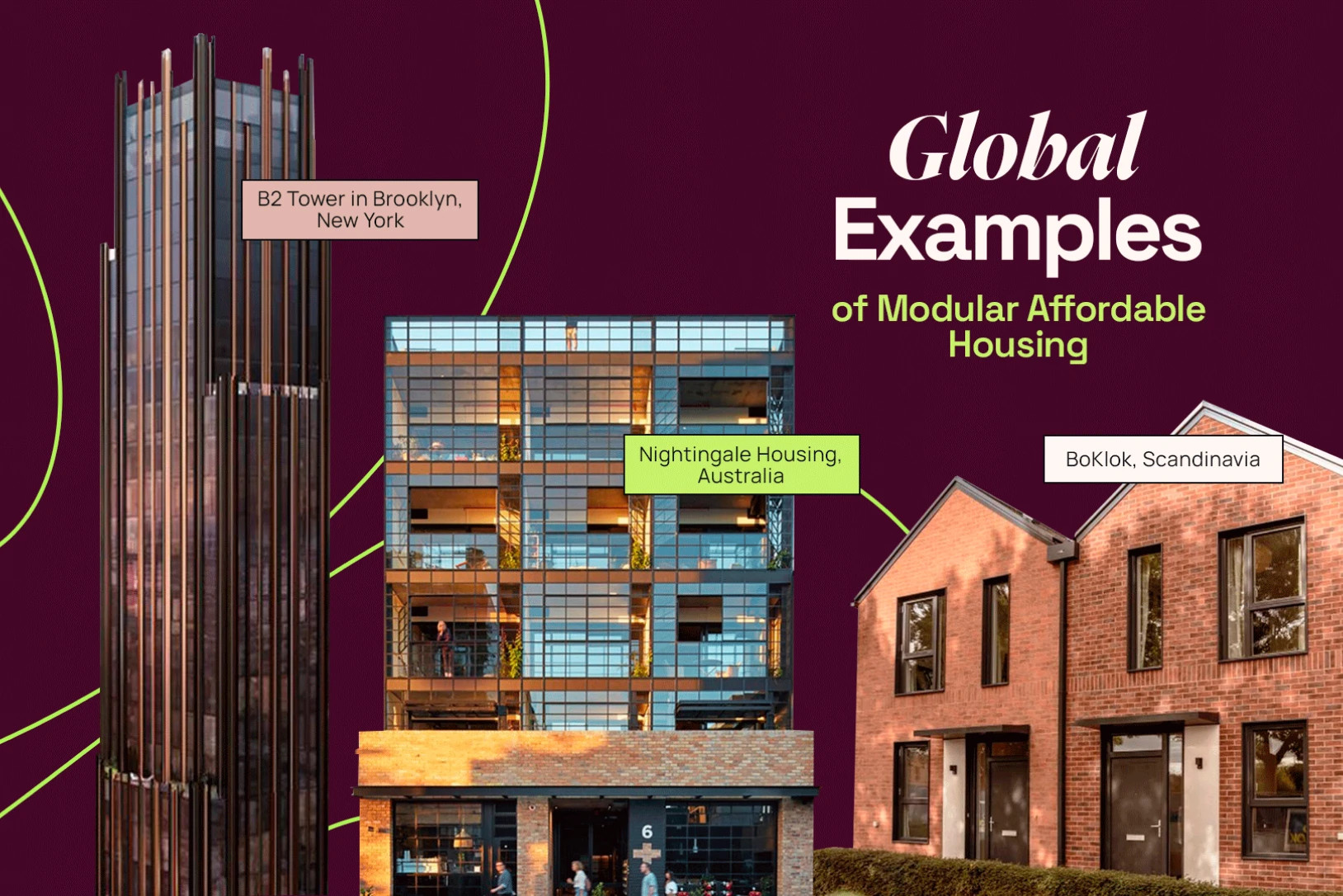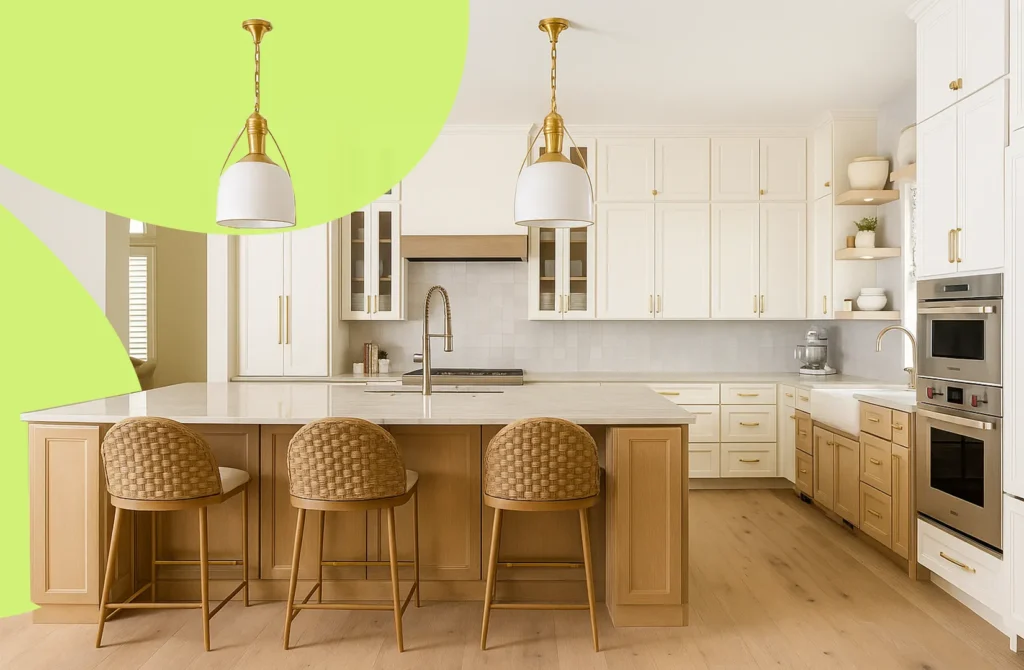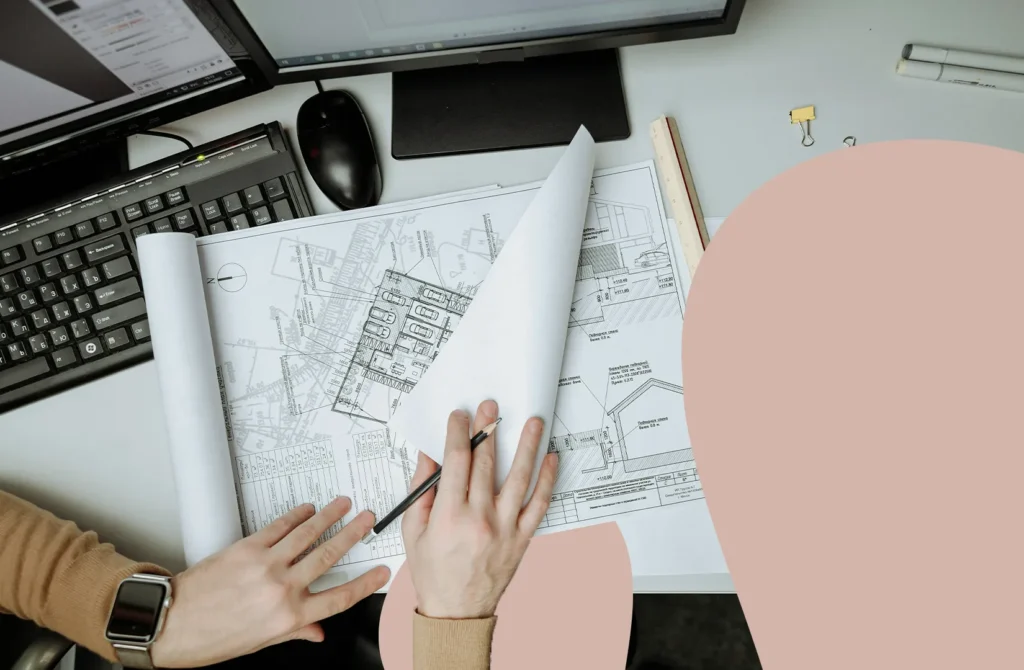Affordable Housing Solutions: Innovations in Modular Architecture

Introduction: The Housing Crisis and the Need for Innovation
In cities around the world, the growing demand for affordable housing has put enormous pressure on governments, developers, and architects to rethink how we build homes. Traditional construction methods often fail to meet the demands of both time and cost efficiency, leading to housing shortages and skyrocketing prices. As urban populations increase and economic inequalities widen, the need for innovative, scalable, and cost-effective solutions becomes urgent.
This is where modular architecture and prefab housing step in—offering faster construction times, reduced costs, and greater flexibility. In this article, we explore how modular design is transforming the affordable housing landscape and why it’s becoming a key tool in reshaping how we think about residential development.
What Is Modular Architecture?
Modular architecture refers to a construction method where buildings are assembled using pre-manufactured sections—known as modules—constructed off-site in controlled factory environments. These modules are then transported and assembled on-site, significantly reducing construction time and labor costs.
Unlike traditional building, which is often delayed by weather, labor shortages, or logistical issues, modular architecture leverages standardized processes and advanced technologies to streamline development. This method allows architects and developers to ensure higher quality control while also reducing material waste and carbon footprints.
The Rise of Prefab Housing
Prefab housing, or prefabricated housing, is a subcategory of modular architecture. These are complete homes or building components that are manufactured in factories and transported to their final location for quick assembly. Prefab homes are gaining traction not only for their cost-effectiveness but also for their adaptability to various climate conditions and living needs.
The stigma once associated with prefab homes—seen as low-quality or temporary—has shifted dramatically in recent years. Thanks to advancements in design and materials, prefab housing now includes high-end finishes, sustainable materials, and sleek architectural features that rival traditionally built homes.
Benefits of Modular Architecture for Affordable Housing
1. Speed and Efficiency
One of the biggest advantages of modular construction is the significantly faster timeline. Building modules in factories while site work is underway shortens the total project duration by up to 50%. This speed is especially crucial when addressing urgent housing needs in fast-growing cities or post-disaster reconstruction efforts.
2. Cost Reduction
Factory-controlled settings eliminate many variables that lead to delays and added costs in traditional construction. Bulk purchasing of materials and optimized labor processes contribute to overall affordability, making affordable housing more financially viable for developers and municipalities.
3. Sustainability
Modular architecture tends to be more sustainable. Since construction occurs in a controlled environment, there is less material waste, and emissions from transportation and on-site machinery are reduced. Many modular housing units are also designed to be energy-efficient and incorporate eco-friendly materials.
4. Quality and Customization
Contrary to the idea of “cookie-cutter” homes, modular design allows for a high level of customization. Architects can design multiple module types that offer diverse floor plans, exterior finishes, and internal layouts. At the same time, factory construction ensures consistent quality and precision.

Global Examples of Modular Affordable Housing
– B2 Tower in Brooklyn, New York
Part of the Pacific Park development, B2 Tower is one of the tallest modular buildings in the world. It uses modular construction to offer a mix of market-rate and affordable housing units, setting a new standard in urban development.
– Nightingale Housing, Australia
This not-for-profit model leverages modular architecture to deliver sustainable, community-focused housing at a lower cost. Nightingale has become a leader in Australia’s affordable housing conversation, emphasizing ethical construction and design.
– BoKlok, Scandinavia
A collaboration between IKEA and Skanska, BoKlok develops low-cost prefab housing across Sweden, Norway, and Finland. Their modular homes are both affordable and stylish, tailored for first-time buyers and families with limited incomes.
Challenges and Considerations
While the benefits of modular architecture and prefab housing are clear, there are still challenges that need addressing to make these solutions mainstream:
– Regulatory Barriers
Zoning laws, building codes, and outdated perceptions can delay or limit the use of modular systems in some areas. Policymakers need to adapt regulations to support modern building methods.
– Upfront Investment
Although modular construction saves money long-term, it can require higher initial capital due to factory setup, transportation logistics, and technology integration.
– Design Limitations
Some architects argue that modular systems can constrain creativity. However, advances in architecture outsourcing services and 3D modeling are helping overcome this barrier.

Modular Design Meets Technology
Modern tools like Building Information Modeling (BIM) and 3D visualization have become indispensable in designing modular housing projects. These technologies allow teams to simulate how different modules will fit together and identify issues before construction begins. Moreover, digital twins and augmented reality tools enhance client presentations and project approvals.
Architecture outsourcing services also play a critical role here. With the right remote teams, architectural firms can rapidly scale their production, draft modular blueprints, and create precise models—all while reducing operational costs.
The Role of Architects in Modular Housing
Architects are central to the success of modular projects. Their role includes:
Through Outsourcing architectural services, many firms now access highly skilled remote teams specializing in architectural design services, allowing them to handle high-volume, fast-paced modular projects without compromising on quality.
Future Outlook: Affordable Housing Through Modular Innovation
The intersection of modular architecture, smart technology, and social responsibility presents a unique opportunity to solve the affordable housing crisis. As materials improve and off-site construction becomes more accepted, the industry is poised for exponential growth.
Governments, NGOs, and private developers are beginning to see the long-term benefits of investing in prefab housing and modular solutions—not just for cost savings but for their potential to build equitable, resilient, and sustainable communities.

Why Choose WorldTeams for Your Modular Architecture Projects?
At WorldTeams, we specialize in helping architecture and construction firms scale through expert remote talent in Latin America. Whether you’re working on a modular housing development or looking to expand your 3D visualization and drafting capabilities, our Outsourcing architectural services provide the flexibility and quality you need to stay competitive.
From design development to schematic design, from virtual modeling to client-ready renderings—our global team supports your modular projects every step of the way. Let us help you turn your vision into scalable, affordable housing solutions.









